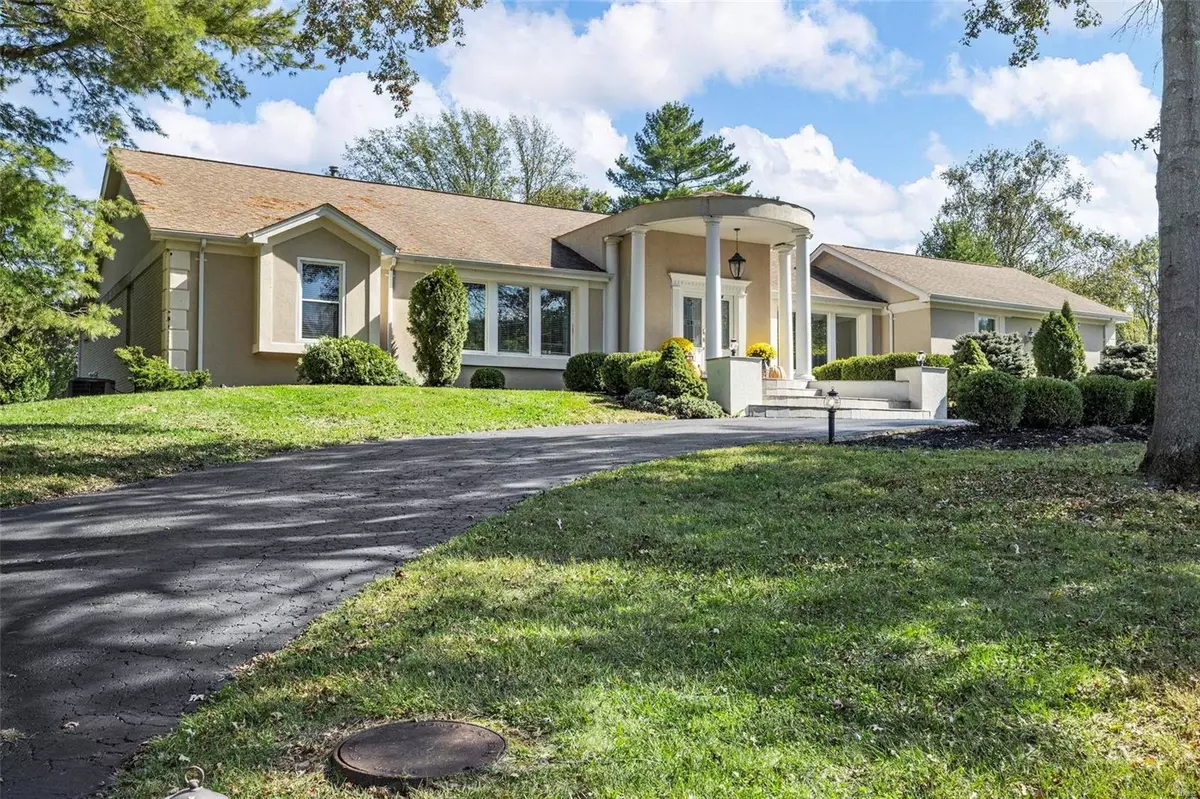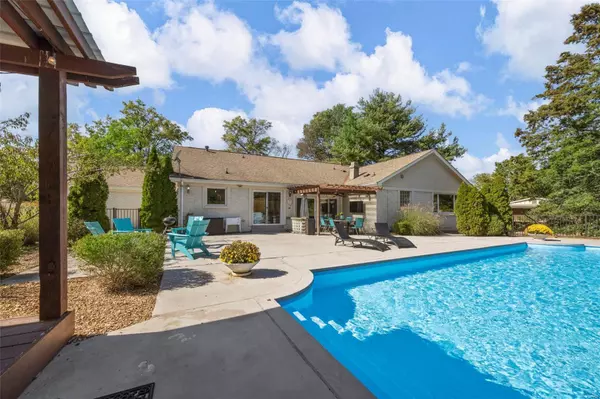
74 Meadowbrook Country Club Ballwin, MO 63011
3 Beds
4 Baths
4,568 SqFt
UPDATED:
11/23/2024 03:30 AM
Key Details
Property Type Single Family Home
Sub Type Residential
Listing Status Pending
Purchase Type For Sale
Square Footage 4,568 sqft
Price per Sqft $202
Subdivision Meadowbrook Country Club Estates
MLS Listing ID 24061170
Style Ranch
Bedrooms 3
Full Baths 3
Half Baths 1
Construction Status 48
HOA Fees $600/ann
Year Built 1976
Building Age 48
Lot Size 1.033 Acres
Acres 1.0331
Lot Dimensions 165 X 233
Property Description
Location
State MO
County St Louis
Area Parkway West
Rooms
Basement Bathroom in LL, Full, Partially Finished, Rec/Family Area, Sleeping Area, Walk-Out Access
Interior
Interior Features Open Floorplan, Special Millwork, Vaulted Ceiling, Walk-in Closet(s), Some Wood Floors
Heating Forced Air
Cooling Electric
Fireplaces Number 1
Fireplaces Type Gas
Fireplace Y
Appliance Dishwasher, Disposal, Electric Oven, Stainless Steel Appliance(s)
Exterior
Parking Features true
Garage Spaces 2.0
Amenities Available Private Indoor Pool
Private Pool true
Building
Lot Description Backs to Open Grnd, Fencing, Level Lot
Story 1
Sewer Public Sewer
Water Public
Architectural Style Contemporary
Level or Stories One
Structure Type Brk/Stn Veneer Frnt,Stucco
Construction Status 48
Schools
Elementary Schools Claymont Elem.
Middle Schools West Middle
High Schools Parkway West High
School District Parkway C-2
Others
Ownership Private
Acceptable Financing Cash Only, Conventional, FHA, VA
Listing Terms Cash Only, Conventional, FHA, VA
Special Listing Condition None
GET MORE INFORMATION







