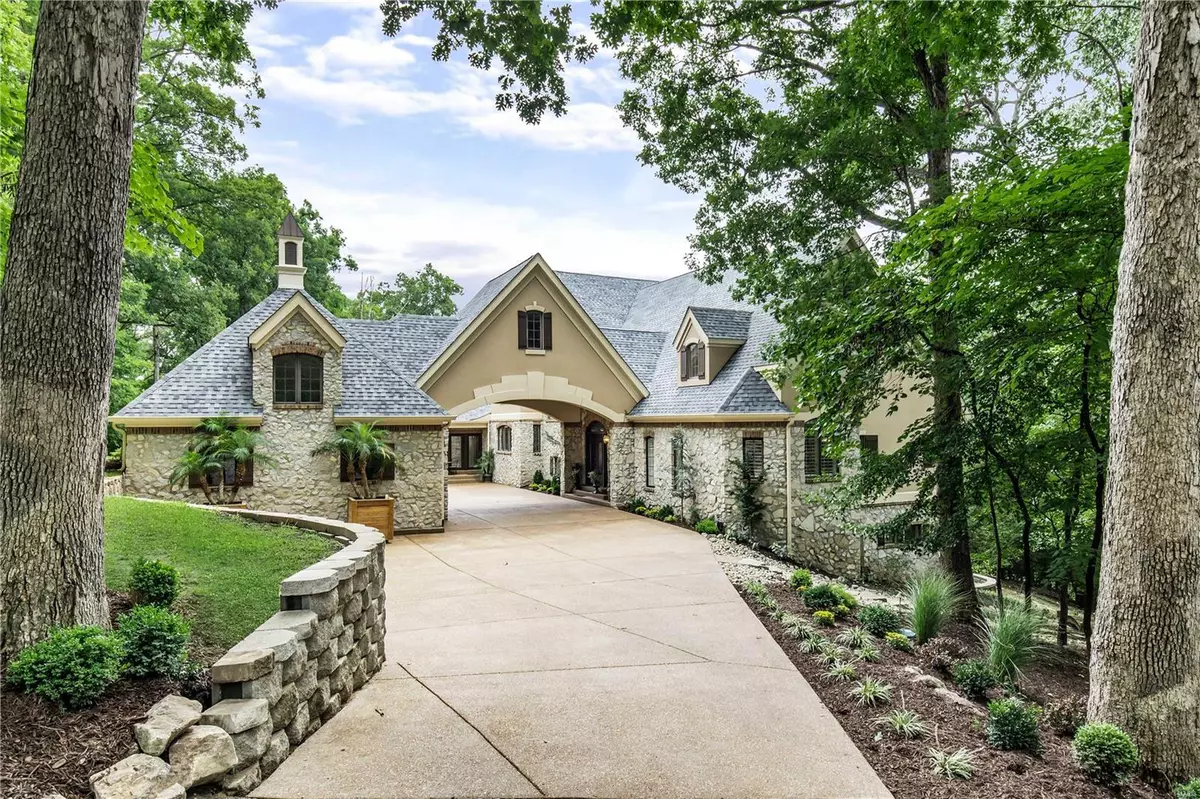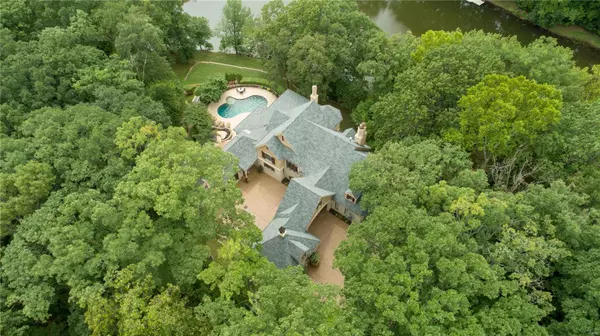$1,875,000
$1,999,999
6.2%For more information regarding the value of a property, please contact us for a free consultation.
1514 Pacland PL Chesterfield, MO 63005
5 Beds
6 Baths
7,887 SqFt
Key Details
Sold Price $1,875,000
Property Type Single Family Home
Sub Type Residential
Listing Status Sold
Purchase Type For Sale
Square Footage 7,887 sqft
Price per Sqft $237
Subdivision Mckenna Pacland Lake
MLS Listing ID 18071204
Sold Date 11/08/19
Style Other
Bedrooms 5
Full Baths 4
Half Baths 2
Construction Status 22
HOA Fees $58/ann
Year Built 1997
Building Age 22
Lot Size 4.810 Acres
Acres 4.81
Lot Dimensions 346x300x165x461x212x389
Property Description
The soul of serenity, this French Country Chateau offers a sanctuary that embraces nature and is one with its beautiful private setting. From the moment you enter, the effortless open flow draws you through one fabulous space after another as every room strikes a magical balance between elegance and whimsy. Breeze through to the expansive porches that offer inspiring panoramic views of the lake. Terraced decks lead to a garden oasis, pool with fountain and spa. This entire home and property is a beautiful movie set with so many scenes for intimate moments, lavish entertaining and warm gatherings. Imagine curling up with a book or a glass of wine, delighting in all the beauty surrounding you and knowing that all of this is - yours!
Location
State MO
County St Louis
Area Lafayette
Rooms
Basement Concrete, Bathroom in LL, Fireplace in LL, Full, Partially Finished, Rec/Family Area, Sleeping Area, Walk-Out Access
Interior
Interior Features Bookcases, Coffered Ceiling(s), Open Floorplan, Special Millwork, High Ceilings, Walk-in Closet(s), Wet Bar, Some Wood Floors
Heating Forced Air, Zoned
Cooling Electric, Zoned
Fireplaces Number 3
Fireplaces Type Gas, Woodburning Fireplce
Fireplace Y
Appliance Central Vacuum, Dishwasher, Disposal, Gas Cooktop, Microwave, Electric Oven, Refrigerator
Exterior
Parking Features true
Garage Spaces 5.0
Amenities Available Spa/Hot Tub, Private Inground Pool, Underground Utilities, Workshop Area
Private Pool true
Building
Lot Description Backs to Trees/Woods, Partial Fencing, Pond/Lake, Water View, Waterfront, Wooded
Story 1.5
Sewer Septic Tank
Water Well
Architectural Style French, Traditional
Level or Stories One and One Half
Structure Type Brk/Stn Veneer Frnt,Stucco
Construction Status 22
Schools
Elementary Schools Chesterfield Elem.
Middle Schools Rockwood Valley Middle
High Schools Lafayette Sr. High
School District Rockwood R-Vi
Others
Ownership Private
Acceptable Financing Cash Only, Conventional
Listing Terms Cash Only, Conventional
Special Listing Condition None
Read Less
Want to know what your home might be worth? Contact us for a FREE valuation!

Our team is ready to help you sell your home for the highest possible price ASAP
Bought with Catherine Shaw-Connely






