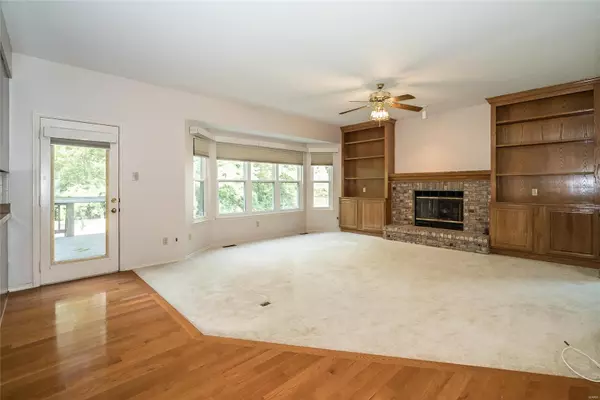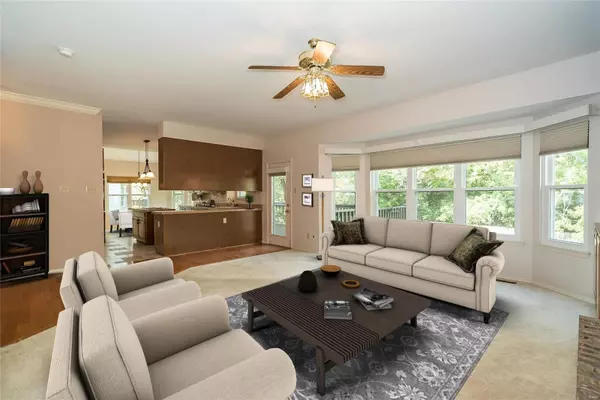$330,000
$335,000
1.5%For more information regarding the value of a property, please contact us for a free consultation.
427 Audubon Village Spur Wildwood, MO 63040
4 Beds
4 Baths
3,140 SqFt
Key Details
Sold Price $330,000
Property Type Single Family Home
Sub Type Residential
Listing Status Sold
Purchase Type For Sale
Square Footage 3,140 sqft
Price per Sqft $105
Subdivision Audubon Village
MLS Listing ID 18092362
Sold Date 01/23/19
Style Other
Bedrooms 4
Full Baths 3
Half Baths 1
Construction Status 29
HOA Fees $76/ann
Year Built 1990
Building Age 29
Lot Size 10,454 Sqft
Acres 0.24
Lot Dimensions .24acre
Property Description
You will appreciate this family-friendly 2 story in popular Audubon Village inside Rockwood School District! This growing family oasis offers 4BRs, 3.5 baths and 3100 finished sf. From the open kitchen/breakfast area to the over-sized LR, to the expansive, sun-filled family room to the uncrowded bedrooms, this home is not stingy on space! Recent updates include: fresh ext paint, LL flooring, carpet/hardwoods on main floor, windows, deck & moldings. Island kitchen offers a plethora of cabs, dining room is fit for 2 or 12, bayed family room with access to picnic-perfect deck, vaulted master ste is worthy of its name, walk-out LL is well-designed for lounging, overnight guests or those who work from home, main floor laundry & much more! Level, fenced & flower-bordered yard is perfect for puppies & dozens of friends! Sprinkler & Sec Systems. Subdivision has 2 pools, fishing ponds, tennis & sport court & miles of trails! Set a new standard of living!
Location
State MO
County St Louis
Area Eureka
Rooms
Basement Bathroom in LL, Full, Partially Finished, Concrete, Rec/Family Area, Sump Pump, Storage Space, Walk-Out Access
Interior
Interior Features Bookcases, Center Hall Plan, Open Floorplan, Carpets, Special Millwork, Vaulted Ceiling, Walk-in Closet(s), Some Wood Floors
Heating Forced Air, Humidifier
Cooling Ceiling Fan(s), Electric
Fireplaces Number 1
Fireplaces Type Gas
Fireplace Y
Appliance Dishwasher, Disposal, Electric Cooktop, Electric Oven
Exterior
Garage true
Garage Spaces 2.0
Amenities Available Pool, Tennis Court(s), Clubhouse, Underground Utilities
Waterfront false
Private Pool false
Building
Lot Description Backs to Comm. Grnd, Backs to Trees/Woods, Fencing, Level Lot, Sidewalks, Streetlights, Wood Fence
Story 2
Sewer Public Sewer
Water Public
Architectural Style Traditional
Level or Stories Two
Structure Type Brk/Stn Veneer Frnt,Frame
Construction Status 29
Schools
Elementary Schools Pond Elem.
Middle Schools Wildwood Middle
High Schools Eureka Sr. High
School District Rockwood R-Vi
Others
Ownership Private
Acceptable Financing Cash Only, Conventional
Listing Terms Cash Only, Conventional
Special Listing Condition Owner Occupied, None
Read Less
Want to know what your home might be worth? Contact us for a FREE valuation!

Our team is ready to help you sell your home for the highest possible price ASAP
Bought with Shelly Goevert
GET MORE INFORMATION







