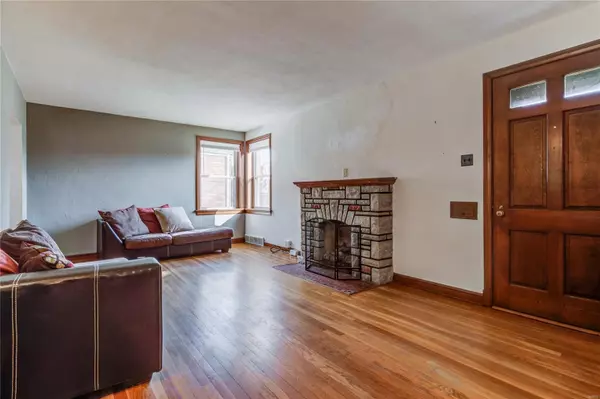$155,000
$159,000
2.5%For more information regarding the value of a property, please contact us for a free consultation.
9309 Aster AVE St Louis, MO 63123
2 Beds
2 Baths
1,878 SqFt
Key Details
Sold Price $155,000
Property Type Single Family Home
Sub Type Residential
Listing Status Sold
Purchase Type For Sale
Square Footage 1,878 sqft
Price per Sqft $82
Subdivision Flora Gardens
MLS Listing ID 18086699
Sold Date 01/18/19
Style Bungalow / Cottage
Bedrooms 2
Full Baths 2
Construction Status 77
Year Built 1942
Building Age 77
Lot Size 6,882 Sqft
Acres 0.158
Lot Dimensions 50X138
Property Description
Charming & Move-In Ready! This all brick ranch offers 2 beds & 2 baths w/ finished lower level in the heart of Affton. Full of character, the spacious & freshly painted living room has plenty of natural light & is accented with stone fireplace. A highly desired open floor plan, this home boast hardwood floors throughout the living rm, dining room, & both main level bedrooms. The kitchen is bright & airy with great breakfast bar. The finished lower level won’t disappoint w/ an additional sleeping rm or bonus rm offering 2 closets, a luxurious & HUGE full bath, whitewashed fireplace & large family room & rec area highlighted w/ sliding barn doors! The attached 1 car garage & enclosed breezeway off the kitchen offers convenience! The fully fenced level backyard is perfect for outdoor entertaining! Roof & gutters are 1 year old & the garage was recently resided! Perfect location near restaurants, schools & entertainment! Don't miss the opportunity to call this Affton gem your home!
Location
State MO
County St Louis
Area Affton
Rooms
Basement Full, Partially Finished, Rec/Family Area, Sleeping Area, Sump Pump, Storage Space, Walk-Up Access
Interior
Interior Features Open Floorplan, Window Treatments, Some Wood Floors
Heating Forced Air
Cooling Electric
Fireplaces Number 2
Fireplaces Type Ventless, Woodburning Fireplce
Fireplace Y
Appliance Dishwasher, Microwave, Gas Oven
Exterior
Parking Features true
Garage Spaces 1.0
Private Pool false
Building
Lot Description Fencing, Woven Wire Fence
Story 1
Sewer Public Sewer
Water Public
Architectural Style Traditional
Level or Stories One
Structure Type Brick,Vinyl Siding
Construction Status 77
Schools
Elementary Schools Mesnier Primary School
Middle Schools Rogers Middle
High Schools Affton High
School District Affton 101
Others
Ownership Private
Acceptable Financing Cash Only, Conventional, FHA, VA
Listing Terms Cash Only, Conventional, FHA, VA
Special Listing Condition None
Read Less
Want to know what your home might be worth? Contact us for a FREE valuation!

Our team is ready to help you sell your home for the highest possible price ASAP
Bought with Steven Engel
GET MORE INFORMATION







