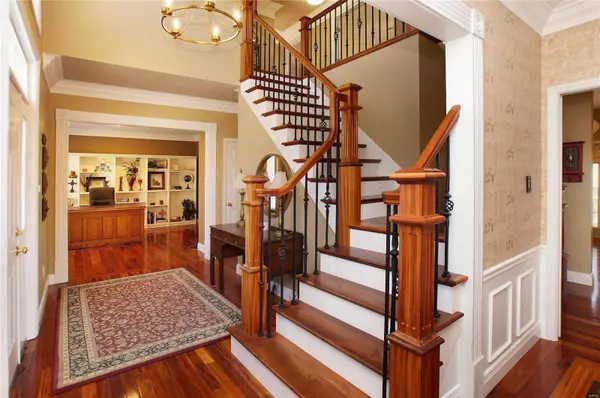$409,000
$409,000
For more information regarding the value of a property, please contact us for a free consultation.
209 Timber Wind Wildwood, MO 63011
4 Beds
4 Baths
3,563 SqFt
Key Details
Sold Price $409,000
Property Type Single Family Home
Sub Type Residential
Listing Status Sold
Purchase Type For Sale
Square Footage 3,563 sqft
Price per Sqft $114
Subdivision Timber Ridge Estates Four
MLS Listing ID 19000214
Sold Date 02/26/19
Style Other
Bedrooms 4
Full Baths 2
Half Baths 2
Construction Status 28
HOA Fees $43/ann
Year Built 1991
Building Age 28
Lot Size 10,454 Sqft
Acres 0.24
Lot Dimensions 83x125
Property Description
Impeccable 2-Story, loaded w/upgrades & over 3560 sq ft of living area. Gorgeous Tigerwood flooring predominant. 2-story Foyer w/magnificent T-staircase featuring LED accent lighted newel posts & iron balusters. Extensive millwork, 9’ ceilings, recessed & updated lighting thru-out. Family Rm w/gas fireplace & 5-window bay overlooks fabulous yard w/prime perfect view. Gourmet Kitchen features 42” cabinets, walnut island w/gas cooktop, granite counters, stainless appls, butler pantry & Breakfast Rm access to a large custom deck w/post lighting. Master Suite w/dbl door entry, deep tray ceiling, large walk-in closet, dbl vanities, jet tub & sep shower. Light-filled lower level offers Fam/Rec Rm, surround sound, wet bar, half bath & 2 sep walk-outs to a huge stenciled patio, fenced yard & fire-pit patio providing for the finest outdoor entertaining. Soccer, sled, kite fly, no activity is too large for open common ground behind. Roof-2015, inground sprinkler, subdivision pool, Home Warranty!
Location
State MO
County St Louis
Area Lafayette
Rooms
Basement Bathroom in LL, Full, Partially Finished, Concrete, Rec/Family Area, Sump Pump, Walk-Out Access
Interior
Interior Features High Ceilings, Coffered Ceiling(s), Carpets, Special Millwork, Window Treatments, Walk-in Closet(s), Wet Bar, Some Wood Floors
Heating Forced Air, Humidifier
Cooling Ceiling Fan(s), Electric
Fireplaces Number 1
Fireplaces Type Gas
Fireplace Y
Appliance Central Vacuum, Dishwasher, Disposal, Double Oven, Gas Cooktop, Microwave, Stainless Steel Appliance(s), Wall Oven
Exterior
Garage true
Garage Spaces 2.0
Amenities Available Pool, Underground Utilities, Workshop Area
Waterfront false
Private Pool false
Building
Lot Description Backs to Comm. Grnd, Backs to Open Grnd, Level Lot, Sidewalks, Streetlights, Wood Fence
Story 2
Sewer Public Sewer
Water Public
Architectural Style Traditional
Level or Stories Two
Structure Type Brk/Stn Veneer Frnt,Frame
Construction Status 28
Schools
Elementary Schools Ellisville Elem.
Middle Schools Crestview Middle
High Schools Lafayette Sr. High
School District Rockwood R-Vi
Others
Ownership Private
Acceptable Financing Cash Only, Conventional
Listing Terms Cash Only, Conventional
Special Listing Condition None
Read Less
Want to know what your home might be worth? Contact us for a FREE valuation!

Our team is ready to help you sell your home for the highest possible price ASAP
Bought with Elizabeth Ulrich
GET MORE INFORMATION







