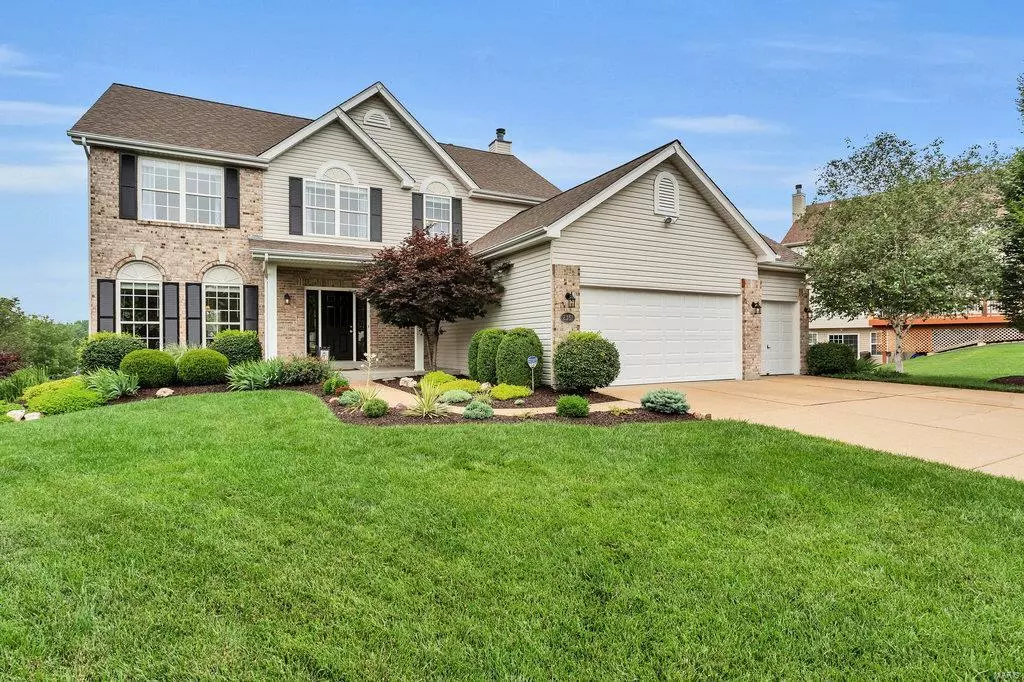$515,000
$525,000
1.9%For more information regarding the value of a property, please contact us for a free consultation.
2351 Dartmouth Bend DR Wildwood, MO 63011
4 Beds
3 Baths
3,436 SqFt
Key Details
Sold Price $515,000
Property Type Single Family Home
Sub Type Residential
Listing Status Sold
Purchase Type For Sale
Square Footage 3,436 sqft
Price per Sqft $149
Subdivision Dartmouth One
MLS Listing ID 19045215
Sold Date 08/02/19
Style Other
Bedrooms 4
Full Baths 2
Half Baths 1
Construction Status 23
HOA Fees $29/ann
Year Built 1996
Building Age 23
Lot Size 0.570 Acres
Acres 0.57
Lot Dimensions 125x200
Property Description
Amazing "Stay-cation" w/ a Gorgeous saltwater pool overlooking your Beautiful 1/2 acre, Park-like, Walk Out Lot!! Relish the views overlooking Mature trees & Beautifully fenced yard while basking by the 40 x 20 pool w/ 8 ft DeepEnd. Private Culdesac location highlights this Spacious home w/ finished LL, of well appointed living space. Walk out to a Paver Patio & Newly added "Dry- Below" Entertaining area! Some Newer features worth mentioning; Newer hrdwd flooring on main floor, some Newer carpeting, furnace & A/C 2016, some Newer ceiling fans/light fixtures, & Impressive exterior pool lighting. OPEN Chefs Delight Kitchen w/ granite counters, updated faucets & SS Appliances, including a gas range, is sure to please! 8 year old Architectural roof, vinyl siding & fascia, white 6 panel doors, crown moldings, updated baths, Huge mster bdrm w/ dbl closet & walkin closet, main flr laundry, woodburning fireplace & bay window. Walk to the AAA Rated Lafayette High School, & Babler Elementary.
Location
State MO
County St Louis
Area Lafayette
Rooms
Basement Full, Daylight/Lookout Windows, Partially Finished, Concrete, Rec/Family Area, Bath/Stubbed, Sump Pump, Walk-Out Access
Interior
Interior Features Open Floorplan, Carpets, Special Millwork, Window Treatments, High Ceilings, Walk-in Closet(s), Some Wood Floors
Heating Forced Air
Cooling Ceiling Fan(s), Electric
Fireplaces Number 1
Fireplaces Type Woodburning Fireplce
Fireplace Y
Appliance Dishwasher, Disposal, Microwave, Gas Oven, Refrigerator, Stainless Steel Appliance(s)
Exterior
Parking Features true
Garage Spaces 3.0
Amenities Available Private Inground Pool, Underground Utilities
Private Pool true
Building
Lot Description Backs to Trees/Woods, Cul-De-Sac, Fencing, Level Lot, Sidewalks, Streetlights
Story 2
Sewer Public Sewer
Water Public
Architectural Style Traditional
Level or Stories Two
Structure Type Brick Veneer,Vinyl Siding
Construction Status 23
Schools
Elementary Schools Babler Elem.
Middle Schools Wildwood Middle
High Schools Lafayette Sr. High
School District Rockwood R-Vi
Others
Ownership Private
Acceptable Financing Cash Only, Conventional, FHA, RRM/ARM, VA
Listing Terms Cash Only, Conventional, FHA, RRM/ARM, VA
Special Listing Condition Owner Occupied, None
Read Less
Want to know what your home might be worth? Contact us for a FREE valuation!

Our team is ready to help you sell your home for the highest possible price ASAP
Bought with Dawn Krause
GET MORE INFORMATION







