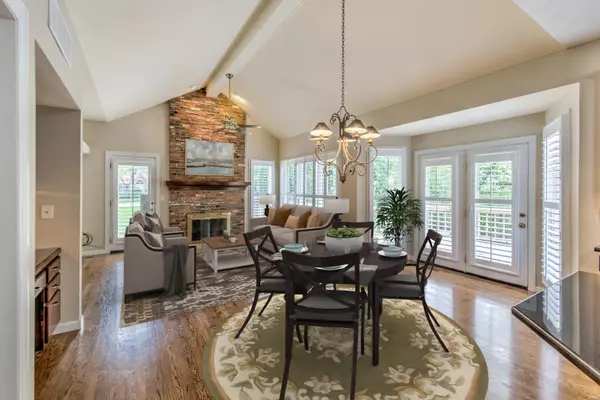$515,000
$550,000
6.4%For more information regarding the value of a property, please contact us for a free consultation.
1439 Wildhorse Parkway DR Wildwood, MO 63005
5 Beds
6 Baths
4,300 SqFt
Key Details
Sold Price $515,000
Property Type Single Family Home
Sub Type Residential
Listing Status Sold
Purchase Type For Sale
Square Footage 4,300 sqft
Price per Sqft $119
Subdivision Wildhorse Village H
MLS Listing ID 19031783
Sold Date 06/28/19
Style Other
Bedrooms 5
Full Baths 4
Half Baths 2
Construction Status 30
HOA Fees $66/ann
Year Built 1989
Building Age 30
Lot Size 0.591 Acres
Acres 0.591
Lot Dimensions 200 x 139 irregular
Property Description
Luxury 2-story on CUL DE SAC, situated on 0.59+ ACRE in gorgeous community with common ground, SCENIC LAKES, POOL, WALKING TRAILS, TENNIS & more! Classic curb appeal with manicured landscaping, BRICK FRONT, dormers, columns, covered porch. Grand T-staircase at entry with formal living & dining rooms on each side. GLEAMING HARDWOOD, wainscoting, built-ins & crown molding detail. Great room with fireplace, wet bar, sunny 6-bay window. CHEF'S DREAM CUSTOM KITCHEN with rich wood 42" cabinets (paintable), GRANITE counters/backsplash, bay window over sink, island cooktop breakfast bar, recessed lighting. Open to VAULTED HEARTH ROOM with floor-to-ceiling brick fireplace, WALL OF WINDOWS overlooking trees, access to LARGE DECK - ideal for entertaining. VAULTED MASTER SUITE with wet bar, OVERSIZED DUAL VANITY, jetted tub, separate shower, HUGE 18-ft WALK-IN CLOSET. Lower level family room (wall of windows), 3rd fireplace, rec room, 3rd wet bar, 5th bedroom/office & walkout to patio/yard.
Location
State MO
County St Louis
Area Lafayette
Rooms
Basement Concrete, Bathroom in LL, Egress Window(s), Fireplace in LL, Rec/Family Area, Sleeping Area, Sump Pump, Walk-Out Access
Interior
Interior Features Bookcases, High Ceilings, Carpets, Special Millwork, Vaulted Ceiling, Walk-in Closet(s), Wet Bar, Some Wood Floors
Heating Dual, Forced Air 90+, Humidifier, Zoned
Cooling Ceiling Fan(s), Electric, Dual
Fireplaces Number 3
Fireplaces Type Gas
Fireplace Y
Appliance Central Vacuum, Dishwasher, Disposal, Electric Cooktop, Microwave, Trash Compactor, Wall Oven
Exterior
Garage true
Garage Spaces 3.0
Amenities Available Pool, Tennis Court(s), Clubhouse, Underground Utilities, Workshop Area
Waterfront false
Private Pool false
Building
Lot Description Backs to Trees/Woods, Corner Lot, Cul-De-Sac, Sidewalks, Streetlights
Story 2
Sewer Public Sewer
Water Public
Architectural Style Traditional
Level or Stories Two
Structure Type Brk/Stn Veneer Frnt,Vinyl Siding
Construction Status 30
Schools
Elementary Schools Chesterfield Elem.
Middle Schools Rockwood Valley Middle
High Schools Lafayette Sr. High
School District Rockwood R-Vi
Others
Ownership Private
Acceptable Financing Cash Only, Conventional, FHA, Government, VA, Other
Listing Terms Cash Only, Conventional, FHA, Government, VA, Other
Special Listing Condition Renovated, None
Read Less
Want to know what your home might be worth? Contact us for a FREE valuation!

Our team is ready to help you sell your home for the highest possible price ASAP
Bought with Sandra Walbridge-Dolin
GET MORE INFORMATION







