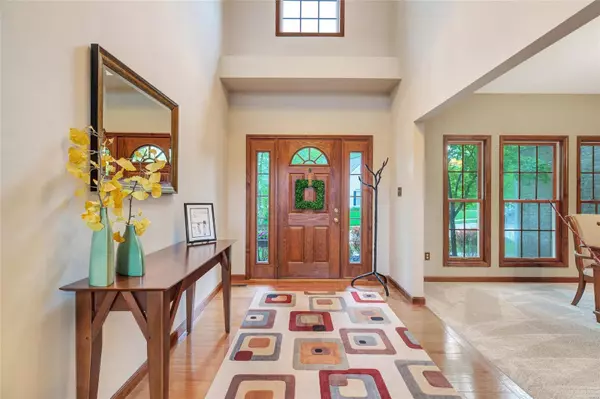$460,000
$474,900
3.1%For more information regarding the value of a property, please contact us for a free consultation.
1058 Kiefer Ridge DR Ballwin, MO 63021
4 Beds
4 Baths
3,672 SqFt
Key Details
Sold Price $460,000
Property Type Single Family Home
Sub Type Residential
Listing Status Sold
Purchase Type For Sale
Square Footage 3,672 sqft
Price per Sqft $125
Subdivision Kiefer Trails Two
MLS Listing ID 19029267
Sold Date 08/05/19
Style Other
Bedrooms 4
Full Baths 3
Half Baths 1
Construction Status 15
HOA Fees $29/ann
Year Built 2004
Building Age 15
Lot Size 0.470 Acres
Acres 0.47
Lot Dimensions unknown
Property Description
Stunning private lot offers private views and a main floor master suite! Spacious 1.5 story located in desirable Kiefer Trails neighborhood! Open floor plan with 2 story entry, formal dining room and impressive 2 story great room with gas fireplace and wall of windows! Kitchen has 42in white cabinetry, center island and breakfast room with door to large deck where you can enjoy amazing views. Main floor master suite with walk-in closet and luxury bath. Upstairs are 3 additional bedrooms 2 share jack and Jill bath, loft/den area, 4th bedroom and another full bath. The walk-out lower level has a large recreation room and plenty of room for storage. Roof 2018, new carpet 2019, 9 ft ceilings, main floor laundry and much more. Just minutes from Castlewood State Park, shopping and restaurants. Rockwood Schools!
Location
State MO
County St Louis
Area Marquette
Rooms
Basement Concrete, Full, Partially Finished, Rec/Family Area, Walk-Out Access
Interior
Interior Features Center Hall Plan, High Ceilings, Open Floorplan, Carpets, Walk-in Closet(s), Some Wood Floors
Heating Forced Air
Cooling Electric
Fireplaces Number 1
Fireplaces Type Gas
Fireplace Y
Appliance Dishwasher, Disposal, Microwave, Electric Oven
Exterior
Parking Features true
Garage Spaces 2.0
Amenities Available Underground Utilities
Private Pool false
Building
Lot Description Backs to Comm. Grnd, Backs to Trees/Woods, Sidewalks, Streetlights
Story 1.5
Builder Name rOWLES
Sewer Public Sewer
Water Public
Architectural Style Traditional
Level or Stories One and One Half
Structure Type Brk/Stn Veneer Frnt,Vinyl Siding
Construction Status 15
Schools
Elementary Schools Ridge Meadows Elem.
Middle Schools Selvidge Middle
High Schools Marquette Sr. High
School District Rockwood R-Vi
Others
Ownership Private
Acceptable Financing Cash Only, Conventional, RRM/ARM, VA
Listing Terms Cash Only, Conventional, RRM/ARM, VA
Special Listing Condition None
Read Less
Want to know what your home might be worth? Contact us for a FREE valuation!

Our team is ready to help you sell your home for the highest possible price ASAP
Bought with Damian Gerard
GET MORE INFORMATION







