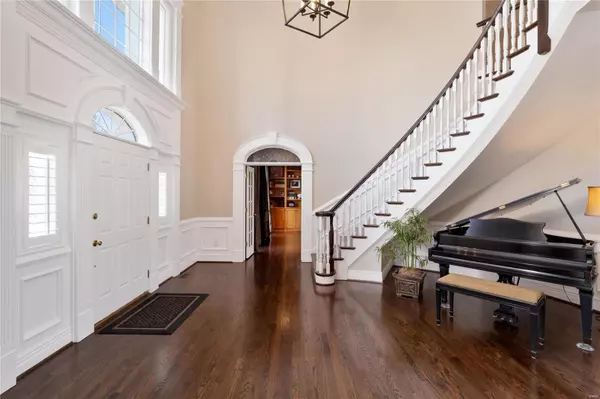$1,750,000
$1,749,000
0.1%For more information regarding the value of a property, please contact us for a free consultation.
1120 Highland Pointe DR St Louis, MO 63131
5 Beds
6 Baths
5,593 SqFt
Key Details
Sold Price $1,750,000
Property Type Single Family Home
Sub Type Residential
Listing Status Sold
Purchase Type For Sale
Square Footage 5,593 sqft
Price per Sqft $312
Subdivision Highland Pointe
MLS Listing ID 20005512
Sold Date 09/02/20
Style Other
Bedrooms 5
Full Baths 4
Half Baths 2
Construction Status 27
HOA Fees $83/ann
Year Built 1993
Building Age 27
Lot Size 1.000 Acres
Acres 1.0
Lot Dimensions 185 X 229
Property Description
Exquisite estate nestled on 1-acre of privacy in prestigious Highland Pointe. Grand 2-sty entry leads to paneled library w box beam ceiling & built-in bookcases, & dining rm w elaborate millwork.
2-sty GR feat striking windows, marble fireplace, & French doors leading to deck. GR also feat top of the line wet-bar kitchen adjoining breakfast rm & butlers pantry. Hearth rm w full-height windows & brick surround fireplace lead into the epicurean kitchen w premium appliances —42” cabinetry, large granite large island w seating for 3, & walk-in pantry.
Main Flr master suite picturesque windows w custom walk-in closets & access to patio. Luxury master bth feat his/hers vanities, marble countertops, separate jetted tub, & oversized shower. 2nd Flr offers a dramatic balcony overlooking GR, 1 bdrm suite & 2 add'l bdrms w Jack & Jill bth.
Incredible LL w 5th bdrm, full bth, family rm, rec rm w stone fireplace, kitchen, & Fr doors to pool. Deck, patio, pergola, circular drive, & 3-car garage.
Location
State MO
County St Louis
Area Parkway West
Rooms
Basement Fireplace in LL, Rec/Family Area, Sleeping Area, Sump Pump, Walk-Out Access
Interior
Interior Features Bookcases, Open Floorplan, Special Millwork, Vaulted Ceiling, Walk-in Closet(s), Wet Bar
Heating Electronic Air Fltrs, Forced Air, Humidifier, Zoned
Cooling Ceiling Fan(s), Electric, Zoned
Fireplaces Number 3
Fireplaces Type Gas, Woodburning Fireplce
Fireplace Y
Appliance Grill, Central Vacuum, Dishwasher, Gas Cooktop, Intercom, Electric Oven, Refrigerator, Trash Compactor
Exterior
Garage true
Garage Spaces 3.0
Amenities Available Private Inground Pool
Waterfront false
Private Pool true
Building
Lot Description Cul-De-Sac, Fencing, Streetlights
Story 1.5
Sewer Public Sewer
Water Public
Architectural Style Colonial
Level or Stories One and One Half
Structure Type Brick
Construction Status 27
Schools
Elementary Schools Mason Ridge Elem.
Middle Schools West Middle
High Schools Parkway West High
School District Parkway C-2
Others
Ownership Private
Acceptable Financing Cash Only, Conventional
Listing Terms Cash Only, Conventional
Special Listing Condition None
Read Less
Want to know what your home might be worth? Contact us for a FREE valuation!

Our team is ready to help you sell your home for the highest possible price ASAP
Bought with Damian Gerard
GET MORE INFORMATION







