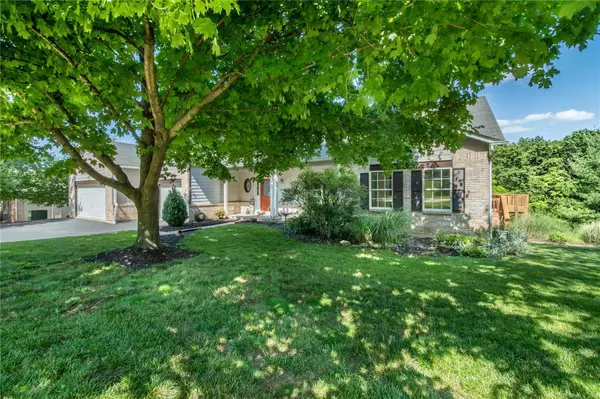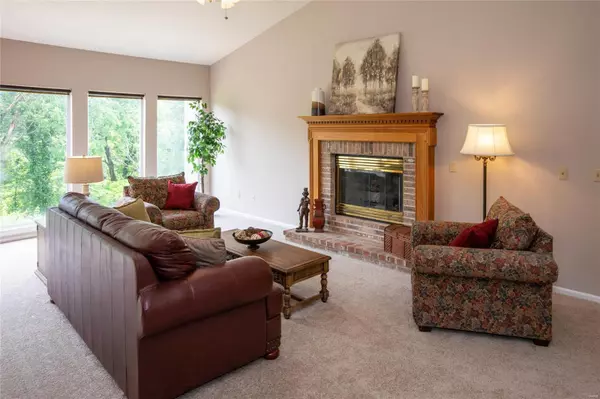$410,000
$415,000
1.2%For more information regarding the value of a property, please contact us for a free consultation.
536 Eagles Nest CT Wildwood, MO 63011
6 Beds
4 Baths
3,620 SqFt
Key Details
Sold Price $410,000
Property Type Single Family Home
Sub Type Residential
Listing Status Sold
Purchase Type For Sale
Square Footage 3,620 sqft
Price per Sqft $113
Subdivision Winding Trails 13
MLS Listing ID 20038456
Sold Date 07/27/20
Style Ranch
Bedrooms 6
Full Baths 3
Half Baths 1
Construction Status 27
HOA Fees $12/ann
Year Built 1993
Building Age 27
Lot Size 0.610 Acres
Acres 0.61
Lot Dimensions 110 x 240
Property Description
Looking for a sprawling ranch with a modern floorplan, expansive room sizes, extensive architectural upgrades & abundant windows that bathe each room in natural light? Nestled on a tranquil .6 acre wooded lot, this gem is for you! Wonderful one-owner home with fabulous open floorplan. Vaulted & 9 foot ceilings, 2 fireplaces, 3 bay windows, rich hardwoods, new carpet (2020) & more. Large kitchen & breakfast room, hearth room, screened porch – a peaceful retreat. Elegant dining room, great room. Expansive master suite with large master bath, 2 walk-in closets, atrium door to private deck (updated 2020). 3 more bedrooms, hall bath, powder & large laundry room complete the main. Finished walkout lower level includes rec room, 2 bedrooms, full bath, cabinetry, 2nd laundry hook-up & lots of storage. Oversized 3 car garage. Deck off screened porch in AS IS condition. Fabulous opportunity for a buyer who’d like to add updates & make this home their own. Imagine the possibilities!
Location
State MO
County St Louis
Area Lafayette
Rooms
Basement Concrete, Bathroom in LL, Full, Partially Finished, Concrete, Rec/Family Area, Walk-Out Access
Interior
Interior Features High Ceilings, Open Floorplan, Carpets, Vaulted Ceiling, Walk-in Closet(s), Some Wood Floors
Heating Forced Air
Cooling Ceiling Fan(s), Electric
Fireplaces Number 2
Fireplaces Type Gas
Fireplace Y
Exterior
Garage true
Garage Spaces 3.0
Amenities Available Underground Utilities
Waterfront false
Private Pool false
Building
Lot Description Backs to Trees/Woods, Streetlights
Story 1
Sewer Public Sewer
Water Public
Architectural Style Traditional
Level or Stories One
Construction Status 27
Schools
Elementary Schools Babler Elem.
Middle Schools Rockwood Valley Middle
High Schools Lafayette Sr. High
School District Rockwood R-Vi
Others
Ownership Private
Acceptable Financing Cash Only, Conventional, VA
Listing Terms Cash Only, Conventional, VA
Special Listing Condition None
Read Less
Want to know what your home might be worth? Contact us for a FREE valuation!

Our team is ready to help you sell your home for the highest possible price ASAP
Bought with Damian Gerard
GET MORE INFORMATION







