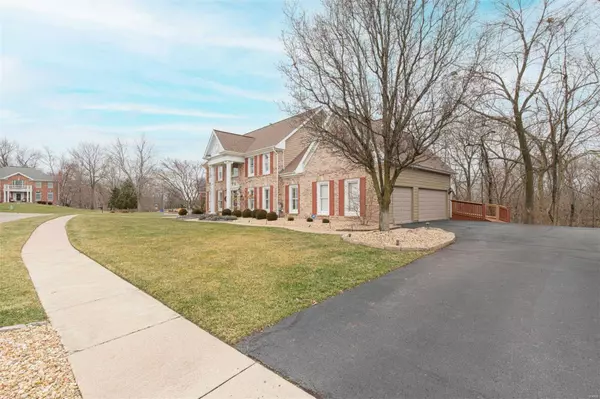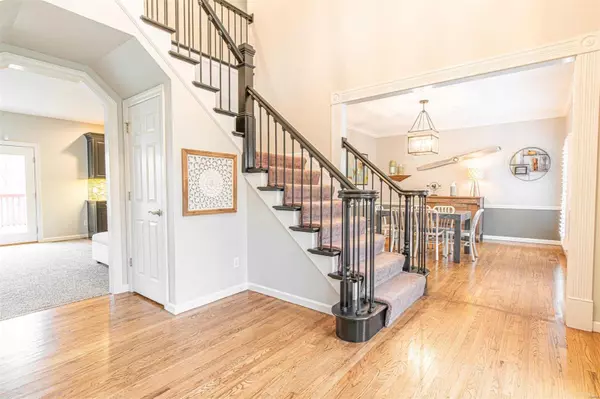$715,000
$675,000
5.9%For more information regarding the value of a property, please contact us for a free consultation.
1412 Wildhorse Parkway DR Wildwood, MO 63005
5 Beds
5 Baths
4,658 SqFt
Key Details
Sold Price $715,000
Property Type Single Family Home
Sub Type Residential
Listing Status Sold
Purchase Type For Sale
Square Footage 4,658 sqft
Price per Sqft $153
Subdivision Wildhorse Village E One
MLS Listing ID 21001596
Sold Date 03/09/21
Style Other
Bedrooms 5
Full Baths 4
Half Baths 1
Construction Status 27
HOA Fees $66/ann
Year Built 1994
Building Age 27
Lot Size 0.590 Acres
Acres 0.59
Lot Dimensions 221 x 142
Property Description
Beautifully updated 2-story home on private, wooded lot. This open floor-plan offers over 4600 sq.ft. of living space including a
spacious den that walks into a bright living room with gas fireplace and custom built-in bookcases. The expansive eat-in kitchen
offers a wine bar, large center island, custom cabinetry, high-end appliances, pantry, and main floor laundry. Walk past the
butler’s pantry to a large formal dining room. Two sets of staircases lead to the upper-level, boasting the large primary bedroom
with amazing custom closet and stunning master bath with double sinks and a huge walk-in shower, another well-proportioned en
suite bedroom, and two more bedrooms adjoined by jack and Jill bath. The walk-out lower level offers another large bedroom,
bathroom and large rec space with theater area. The full-size windows illuminate the view of the flat, wooded backyard with
beautiful landscaping. Minutes from all of the conveniences of the Chesterfield Valley.
Location
State MO
County St Louis
Area Lafayette
Rooms
Basement Concrete, Bathroom in LL, Partially Finished, Rec/Family Area, Sleeping Area, Sump Pump, Storage Space, Walk-Out Access
Interior
Interior Features Bookcases, Open Floorplan, Carpets, Window Treatments, Walk-in Closet(s), Some Wood Floors
Heating Forced Air
Cooling Electric, Zoned
Fireplaces Number 1
Fireplaces Type Woodburning Fireplce
Fireplace Y
Appliance Dishwasher, Disposal, Front Controls on Range/Cooktop, Microwave, Gas Oven, Refrigerator
Exterior
Garage true
Garage Spaces 3.0
Waterfront false
Private Pool false
Building
Lot Description Backs to Trees/Woods, Sidewalks, Streetlights, Wooded
Story 2
Sewer Public Sewer
Water Public
Architectural Style Traditional
Level or Stories Two
Structure Type Brk/Stn Veneer Frnt,Other
Construction Status 27
Schools
Elementary Schools Chesterfield Elem.
Middle Schools Rockwood Valley Middle
High Schools Lafayette Sr. High
School District Rockwood R-Vi
Others
Ownership Private
Acceptable Financing Cash Only, Conventional
Listing Terms Cash Only, Conventional
Special Listing Condition None
Read Less
Want to know what your home might be worth? Contact us for a FREE valuation!

Our team is ready to help you sell your home for the highest possible price ASAP
Bought with Dan Snodgrass
GET MORE INFORMATION







