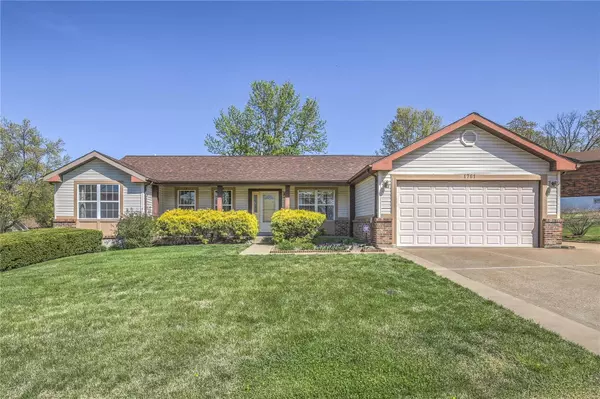$331,000
$320,000
3.4%For more information regarding the value of a property, please contact us for a free consultation.
1781 Smizer Mill Fenton, MO 63026
3 Beds
3 Baths
1,790 SqFt
Key Details
Sold Price $331,000
Property Type Single Family Home
Sub Type Residential
Listing Status Sold
Purchase Type For Sale
Square Footage 1,790 sqft
Price per Sqft $184
Subdivision Sancta Maria Estates 7
MLS Listing ID 21022891
Sold Date 05/24/21
Style Ranch
Bedrooms 3
Full Baths 2
Half Baths 1
Construction Status 34
Year Built 1987
Building Age 34
Lot Size 0.270 Acres
Acres 0.27
Lot Dimensions irregular
Property Sub-Type Residential
Property Description
You are sure to adore this lovely Fenton 3bd/3ba ranch home. Located in the Rockwood School District this fabulous home includes an extended 2 car garage, plenty of curb appeal, local access to major highways and a picturesque back yard w/covered patio and ample flower beds. This home offers it's new owner plenty of space to stretch out and includes formal dining room, living room and gorgeous family room with vaulted ceiling and eye-catching brick fireplace. You are sure to spend plenty of time in beautiful kitchen that features cust. cabinets (w/crown moulding), nice appliances (some stainless steel), tile flooring and well lit breakfast room that features tons of natural light. Main floor also features laundry room, 2 guest bedrooms and a spacious primary bedroom that includes ample closet space and ensuite dual vanity and stand-up shower. A large finished walk-out basement provides the buyer with plenty of additional entertaining space and lots of extra storage.
Location
State MO
County St Louis
Area Rockwood Summit
Rooms
Basement Concrete, Bathroom in LL, Egress Window(s), Partially Finished, Concrete, Rec/Family Area, Sleeping Area, Walk-Out Access
Interior
Interior Features Carpets, Window Treatments, Vaulted Ceiling
Heating Forced Air
Cooling Electric
Fireplaces Number 1
Fireplaces Type Gas
Fireplace Y
Appliance Dishwasher, Disposal, Electric Oven, Refrigerator
Exterior
Parking Features true
Garage Spaces 2.0
Private Pool false
Building
Lot Description Corner Lot
Story 1
Sewer Public Sewer
Water Public
Level or Stories One
Structure Type Brick Veneer,Vinyl Siding
Construction Status 34
Schools
Elementary Schools Uthoff Valley Elem.
Middle Schools Rockwood South Middle
High Schools Rockwood Summit Sr. High
School District Rockwood R-Vi
Others
Ownership Private
Acceptable Financing Cash Only, Conventional, FHA, VA
Listing Terms Cash Only, Conventional, FHA, VA
Special Listing Condition None
Read Less
Want to know what your home might be worth? Contact us for a FREE valuation!

Our team is ready to help you sell your home for the highest possible price ASAP
Bought with Lisa Grimes






