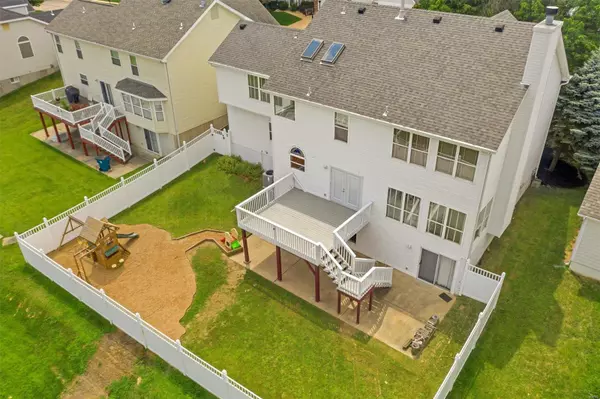$426,050
$399,900
6.5%For more information regarding the value of a property, please contact us for a free consultation.
879 Forder Crossing Unincorporated, MO 63129
5 Beds
5 Baths
4,000 SqFt
Key Details
Sold Price $426,050
Property Type Single Family Home
Sub Type Residential
Listing Status Sold
Purchase Type For Sale
Square Footage 4,000 sqft
Price per Sqft $106
Subdivision Meadows At Forder Oaks One The
MLS Listing ID 21054924
Sold Date 09/07/21
Style Other
Bedrooms 5
Full Baths 4
Half Baths 1
Construction Status 23
HOA Fees $12/ann
Year Built 1998
Building Age 23
Lot Size 7,405 Sqft
Acres 0.17
Lot Dimensions 70x105
Property Description
Wow! The builder Model Home w/the largest floor plan is now available! This amazing 2-story is packed with features buyers will love! The eat-in kitchen boasts granite counters, a wet bar, office nook, center island, glass backsplash and hardwood floors! Enjoy access to the deck via upgraded French doors. The main floor also includes a living room, light-filled great room with gas fireplace and formal dining room- did you see the wainscoting and crown molding? Check out the cool staircase! Upstairs is a large bonus space, 2 bedrooms that share a Jack-N-Jill bathroom, and another bedroom with full bathroom! The master bedroom features 2 walk-in closets, vaulted ceilings, and an en-suite bathroom with skylights! The walk-out LL is where its at. Imagine entertaining in the fun bar area with a rustic/industrial design twist, plus a workout rm, full bath and storage area. Updates include laminate flooring, newer HVAC, and fascia/soffits. A fenced yard and 2-car garage round out the package!
Location
State MO
County St Louis
Area Oakville
Rooms
Basement Concrete, Bathroom in LL, Full, Partially Finished, Rec/Family Area, Sleeping Area, Sump Pump, Walk-Out Access
Interior
Interior Features Bookcases, Carpets, Special Millwork, Window Treatments, Vaulted Ceiling, Walk-in Closet(s), Wet Bar
Heating Forced Air, Zoned
Cooling Ceiling Fan(s), Electric, Zoned
Fireplaces Number 1
Fireplaces Type Gas
Fireplace Y
Appliance Dishwasher, Disposal, Microwave, Gas Oven
Exterior
Parking Features true
Garage Spaces 2.0
Private Pool false
Building
Lot Description Backs to Comm. Grnd, Fencing, Sidewalks
Story 2
Sewer Public Sewer
Water Public
Architectural Style Traditional
Level or Stories Two
Structure Type Brk/Stn Veneer Frnt,Frame,Vinyl Siding
Construction Status 23
Schools
Elementary Schools Blades Elem.
Middle Schools Bernard Middle
High Schools Oakville Sr. High
School District Mehlville R-Ix
Others
Ownership Private
Acceptable Financing Cash Only, Conventional, FHA, VA
Listing Terms Cash Only, Conventional, FHA, VA
Special Listing Condition Builder Display, None
Read Less
Want to know what your home might be worth? Contact us for a FREE valuation!

Our team is ready to help you sell your home for the highest possible price ASAP
Bought with Erica Timko
GET MORE INFORMATION







