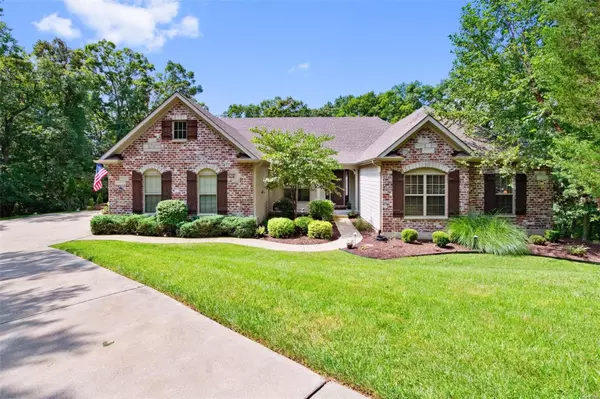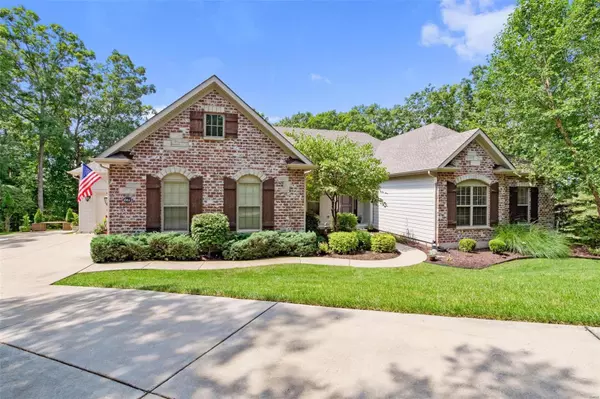$765,000
$785,000
2.5%For more information regarding the value of a property, please contact us for a free consultation.
18613 Windy Hollow LN Wildwood, MO 63069
4 Beds
4 Baths
4,395 SqFt
Key Details
Sold Price $765,000
Property Type Single Family Home
Sub Type Residential
Listing Status Sold
Purchase Type For Sale
Square Footage 4,395 sqft
Price per Sqft $174
Subdivision Estates At Deer Hollow
MLS Listing ID 21057545
Sold Date 10/19/21
Style Ranch
Bedrooms 4
Full Baths 3
Half Baths 1
Construction Status 8
HOA Fees $133/ann
Year Built 2013
Building Age 8
Lot Size 3.155 Acres
Acres 3.155
Lot Dimensions 150x418/468x561
Property Description
Fabulous 4 bed, 3.5 bath with 4,400 sq ft of living space nestled on stunning 3-acre, wooded lot in Wildwood! Amazing custom-designed open floor plan ranch is meticulously maintained and ready for its new owners. Wooded views & privacy from the spacious covered deck & charming patio. Brick/stone elevation, James Hardie siding, architectural shingles & O/S side entry 3-car garage create great curb appeal. Interior welcomes you with gorgeous hardwood flooring, soaring ceilings & great room boasting wall of windows & gas fireplace. Gourmet kitchen has custom cabinetry, large island, walk-in pantry, granite countertops, gas cooktop, double oven, stainless appliances & breakfast room leading to beautiful hearth room with stone fireplace! Spacious master suite is relaxing retreat with wooded views and luxury on-suite bath. Office & two addl beds share hall bath. Custom millwork, 8' doors, wrought iron stair spindles add to the appeal! Finished LL offers 4th bed, bar, craft room & rec room!
Location
State MO
County St Louis
Area Eureka
Rooms
Basement Concrete, Bathroom in LL, Full, Partially Finished, Concrete, Rec/Family Area, Walk-Out Access
Interior
Interior Features Cathedral Ceiling(s), High Ceilings, Open Floorplan, Carpets, Window Treatments, Walk-in Closet(s), Wet Bar, Some Wood Floors
Heating Forced Air, Zoned
Cooling Electric
Fireplaces Number 2
Fireplaces Type Gas
Fireplace Y
Appliance Dishwasher, Disposal, Double Oven, Gas Cooktop, Microwave, Other, Stainless Steel Appliance(s), Water Softener
Exterior
Garage true
Garage Spaces 3.0
Amenities Available Underground Utilities
Waterfront false
Private Pool false
Building
Lot Description Backs to Trees/Woods, Wooded
Story 1
Builder Name Fischer & Frichtel
Sewer Community Sewer
Water Well
Architectural Style Traditional
Level or Stories One
Structure Type Brk/Stn Veneer Frnt,Fiber Cement,Frame
Construction Status 8
Schools
Elementary Schools Pond Elem.
Middle Schools Wildwood Middle
High Schools Eureka Sr. High
School District Rockwood R-Vi
Others
Ownership Private
Acceptable Financing Cash Only, Conventional, FHA
Listing Terms Cash Only, Conventional, FHA
Special Listing Condition None
Read Less
Want to know what your home might be worth? Contact us for a FREE valuation!

Our team is ready to help you sell your home for the highest possible price ASAP
Bought with Damian Gerard
GET MORE INFORMATION







