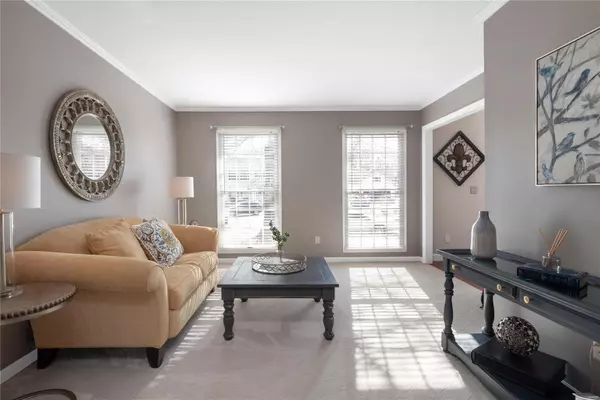$446,100
$400,000
11.5%For more information regarding the value of a property, please contact us for a free consultation.
16409 Jefferson Hill CT Grover, MO 63040
4 Beds
3 Baths
3,361 SqFt
Key Details
Sold Price $446,100
Property Type Single Family Home
Sub Type Residential
Listing Status Sold
Purchase Type For Sale
Square Footage 3,361 sqft
Price per Sqft $132
Subdivision Arlington Terrace Two At The
MLS Listing ID 22006519
Sold Date 03/24/22
Style Other
Bedrooms 4
Full Baths 2
Half Baths 1
Construction Status 34
HOA Fees $9/ann
Year Built 1988
Building Age 34
Lot Size 9,583 Sqft
Acres 0.22
Lot Dimensions IRRxIRR
Property Description
Beautiful 2 story home situated on a level, cul-de-sac lot! Enter through the 2 story foyer to find the dining rm & living rm. The spacious family rm features a wood-burning fireplace, walk-up wet bar & a large bay window for an abundance of natural lighting. The heart of the home is the gorgeous updated kitchen with new stainless appliances, new tile flooring, new backsplash, large center island, walk-in pantry & adjoining breakfast rm with access to the deck. The vaulted master is a perfect place to unwind with a walk-in closet, vanity/makeup area & full bath with double sinks, walk-in shower & whirlpool tub. 3 addtl bedrms & a full bath, also on the UL. The finished LL offers a large rec rm, exercise rm, bonus rm & storage area. Addtl features include NEW - siding, roof, gutters, front door, lighting throughout & water heater! Conveniently located within walking distance to Wildwood Town Center, walking trails, subdivision pools, tennis court, park & basketball court!
Location
State MO
County St Louis
Area Eureka
Rooms
Basement Concrete, Partially Finished, Rec/Family Area, Sump Pump
Interior
Interior Features Cathedral Ceiling(s), Carpets, Window Treatments, Vaulted Ceiling, Walk-in Closet(s), Wet Bar, Some Wood Floors
Heating Forced Air
Cooling Ceiling Fan(s), Electric
Fireplaces Number 1
Fireplaces Type Woodburning Fireplce
Fireplace Y
Appliance Dishwasher, Disposal, Energy Star Applianc, Front Controls on Range/Cooktop, Gas Cooktop, Microwave, Electric Oven, Stainless Steel Appliance(s)
Exterior
Garage true
Garage Spaces 2.0
Amenities Available Pool, Tennis Court(s)
Waterfront false
Private Pool false
Building
Lot Description Backs to Open Grnd, Cul-De-Sac, Level Lot, Sidewalks, Streetlights
Story 2
Sewer Public Sewer
Water Public
Architectural Style Traditional
Level or Stories Two
Structure Type Brick Veneer, Vinyl Siding
Construction Status 34
Schools
Elementary Schools Pond Elem.
Middle Schools Wildwood Middle
High Schools Eureka Sr. High
School District Rockwood R-Vi
Others
Ownership Private
Acceptable Financing Cash Only, Conventional, FHA
Listing Terms Cash Only, Conventional, FHA
Special Listing Condition None
Read Less
Want to know what your home might be worth? Contact us for a FREE valuation!

Our team is ready to help you sell your home for the highest possible price ASAP
Bought with Kristin Sprague
GET MORE INFORMATION







