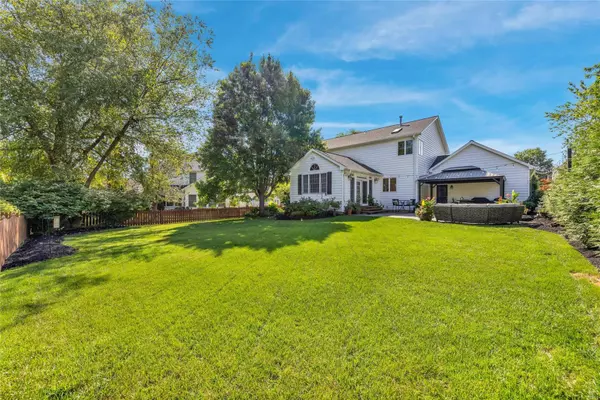$550,000
$519,000
6.0%For more information regarding the value of a property, please contact us for a free consultation.
409 Cardinal View CT Wildwood, MO 63040
4 Beds
4 Baths
4,126 SqFt
Key Details
Sold Price $550,000
Property Type Single Family Home
Sub Type Residential
Listing Status Sold
Purchase Type For Sale
Square Footage 4,126 sqft
Price per Sqft $133
Subdivision Audubon Village / Cherry Hills
MLS Listing ID 22058981
Sold Date 10/20/22
Style Other
Bedrooms 4
Full Baths 3
Half Baths 1
Construction Status 30
HOA Fees $60
Year Built 1992
Building Age 30
Lot Size 10,454 Sqft
Acres 0.24
Lot Dimensions 80 x 130
Property Description
Look no further ~ You have found your dream home on a private culdesac in the heart of Wildwood in Blue Ribbon Rockwood Schools with a luxurious yard and patio. You are welcomed by the covered porch and a spacious foyer w/Office and formal Dining on each side. The main living space is an Open floor plan including the Family Rm, informal Dining, Kitchen and Sunroom. Features include granite, SS appliances, center island w/bar, walkin pantry, butlers pantry w/wine fridge and a Sunroom with windows, skylights and builtins. The UL has a vaulted Master bed and bath ceiling w/walkin closet, air-jetted tub and separate shower, double vanities and vented skylight. 3 addl Beds with updated bath and dbl vanity complete the UL. LL features huge rec room, builtins, wet bar, extra space for sleeping, play area or workout equipment and full bath. The outdoor space is fabulous with cooking, dining and living areas. You MUST come see this home to fully appreciate the improvements and amazing finishes.
Location
State MO
County St Louis
Area Eureka
Rooms
Basement Bathroom in LL, Full, Partially Finished, Rec/Family Area, Sleeping Area, Sump Pump
Interior
Interior Features Bookcases, Center Hall Plan, High Ceilings, Coffered Ceiling(s), Open Floorplan, Carpets, Special Millwork, Window Treatments
Heating Forced Air
Cooling Electric
Fireplaces Number 1
Fireplaces Type Gas
Fireplace Y
Appliance Dishwasher, Disposal, Double Oven, Gas Cooktop, Microwave, Refrigerator, Stainless Steel Appliance(s), Wall Oven
Exterior
Garage true
Garage Spaces 2.0
Amenities Available Pool, Tennis Court(s)
Waterfront false
Private Pool false
Building
Lot Description Cul-De-Sac, Fencing, Sidewalks, Streetlights
Story 2
Sewer Public Sewer
Water Public
Architectural Style Traditional
Level or Stories Two
Structure Type Brick Veneer, Vinyl Siding
Construction Status 30
Schools
Elementary Schools Pond Elem.
Middle Schools Wildwood Middle
High Schools Eureka Sr. High
School District Rockwood R-Vi
Others
Ownership Private
Acceptable Financing Cash Only, Conventional, FHA, VA
Listing Terms Cash Only, Conventional, FHA, VA
Special Listing Condition Owner Occupied, None
Read Less
Want to know what your home might be worth? Contact us for a FREE valuation!

Our team is ready to help you sell your home for the highest possible price ASAP
Bought with Lori Pisani
GET MORE INFORMATION







