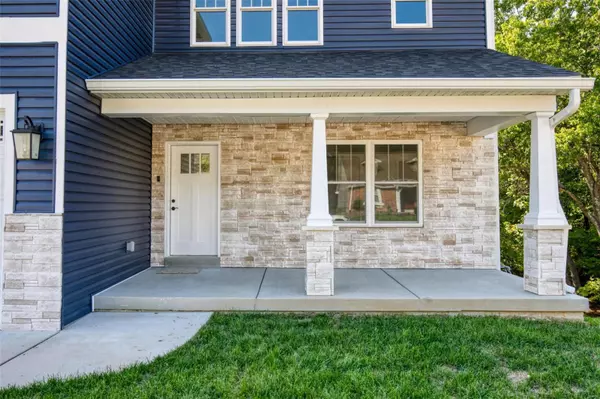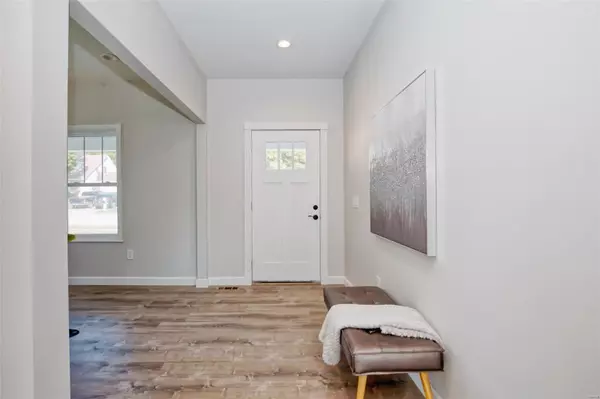$785,000
$799,900
1.9%For more information regarding the value of a property, please contact us for a free consultation.
379 Westglen Village DR Ballwin, MO 63021
4 Beds
4 Baths
3,727 SqFt
Key Details
Sold Price $785,000
Property Type Single Family Home
Sub Type Residential
Listing Status Sold
Purchase Type For Sale
Square Footage 3,727 sqft
Price per Sqft $210
Subdivision Westglen Village 7 Resub
MLS Listing ID 22067149
Sold Date 11/23/22
Style Other
Bedrooms 4
Full Baths 3
Half Baths 1
Year Built 2022
Lot Size 0.745 Acres
Acres 0.745
Lot Dimensions 319' x 102'
Property Description
Welcome to this Stunning Custom Built home on a full .71 acres close to award winning schools, restaurants and shopping. This home boasts 4 Beds, 3.5 Baths and 3,700+ sqft of living space. Enjoy the spacious Family Room with gas fireplace that opens to a stunning Kitchen dressed with Quartz counters, 42-inch cabinets/crown molding, SS appliances, walk-in pantry, & center island. The second floor houses the laundry, incredibly spacious loft area, three bedrooms, and a spacious master bedroom suite. The master bath features his/her closets, dual vanities, soaking tub/separate shower, bluetooth speakers & water closet. The lower level boasts a huge Rec Room & full Bath. Highlights: 3 car finished garage with built-in Electric car Outlet, dual zone HVAC, 75-gallon water heater, 6” exterior walls with high efficiency insulation, Smart home security system Ring doorbell, LED recessed lighting and chandeliers, 9-foot ceilings throughout. Enjoy your country setting in the heart of everything!
Location
State MO
County St Louis
Area Marquette
Rooms
Basement Concrete, Bathroom in LL, Fireplace in LL, Full, Partially Finished, Rec/Family Area, Sump Pump, Walk-Out Access
Interior
Interior Features High Ceilings, Coffered Ceiling(s), Open Floorplan, Walk-in Closet(s)
Heating Forced Air
Cooling Ceiling Fan(s), Electric, Zoned
Fireplaces Number 1
Fireplaces Type Gas
Fireplace Y
Appliance Dishwasher, Microwave, Range Hood, Refrigerator, Stainless Steel Appliance(s)
Exterior
Garage true
Garage Spaces 3.0
Waterfront false
Private Pool false
Building
Lot Description Backs to Trees/Woods, Terraced/Sloping
Story 2
Builder Name iDesign 4 Real Estate
Sewer Public Sewer
Water Public
Architectural Style Contemporary, Craftsman
Level or Stories Two
Structure Type Vinyl Siding
Schools
Elementary Schools Woerther Elem.
Middle Schools Selvidge Middle
High Schools Marquette Sr. High
School District Rockwood R-Vi
Others
Ownership Private
Acceptable Financing Cash Only, Conventional, FHA, VA
Listing Terms Cash Only, Conventional, FHA, VA
Special Listing Condition None
Read Less
Want to know what your home might be worth? Contact us for a FREE valuation!

Our team is ready to help you sell your home for the highest possible price ASAP
Bought with Damian Gerard
GET MORE INFORMATION







