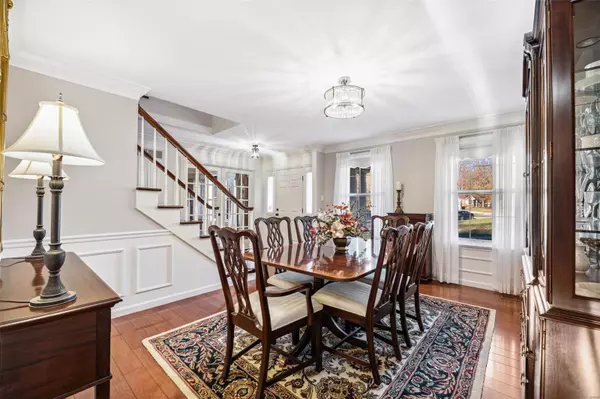$406,000
$399,900
1.5%For more information regarding the value of a property, please contact us for a free consultation.
31 Worthy CT Fenton, MO 63026
5 Beds
4 Baths
3,426 SqFt
Key Details
Sold Price $406,000
Property Type Single Family Home
Sub Type Residential
Listing Status Sold
Purchase Type For Sale
Square Footage 3,426 sqft
Price per Sqft $118
Subdivision Sancta Maria Estates 5
MLS Listing ID 22075251
Sold Date 01/20/23
Style Other
Bedrooms 5
Full Baths 3
Half Baths 1
Construction Status 35
HOA Fees $16/ann
Year Built 1988
Building Age 35
Lot Size 0.370 Acres
Acres 0.37
Lot Dimensions 76x213
Property Sub-Type Residential
Property Description
Fall in love with this home! Well-maintained 2 Sty 4 bdrm 3.5 baths on a quiet culdesac. The light-filled open plan has 3400+ sf of living space. Gleaming wood floors throughout, crown molding, & freshly painted in neutral tones. The Family room w/fireplace is the heart of the home with its glass door entry, flanked on each side by matching paned windows, to an oversize (54') partially covered deck allowing elegant, yet leisurely, entertaining. Updated kitchen with stainless appliances, breakfast area in front of a large bay window overlooking the expansive backyard. Main Floor laundry. Upstairs, the large primary suite has a vaulted, beamed ceiling and wood flooring, w/i closet, plus a bath with an oversize tub & separate shower. 3 additional bedrooms and a full bath on this floor. Walk-out Lower Level has a bar, exercise/bonus room, full bath, plus storage. Great yard for family fun, backs to trees. Many updates and improvements have been made so the new owners can move in and enjoy!
Location
State MO
County St Louis
Area Rockwood Summit
Rooms
Basement Bathroom in LL, Full, Partially Finished, Rec/Family Area, Sleeping Area, Sump Pump, Walk-Out Access
Interior
Interior Features Special Millwork, Window Treatments, Walk-in Closet(s), Some Wood Floors
Heating Forced Air
Cooling Ceiling Fan(s), Electric
Fireplaces Number 1
Fireplaces Type Woodburning Fireplce
Fireplace Y
Appliance Grill, Dishwasher, Disposal, Dryer, Gas Cooktop, Microwave, Stainless Steel Appliance(s), Washer
Exterior
Parking Features true
Garage Spaces 2.0
Private Pool false
Building
Lot Description Backs to Trees/Woods, Cul-De-Sac, Level Lot, Sidewalks, Streetlights
Story 2
Sewer Public Sewer
Water Public
Architectural Style Traditional
Level or Stories Two
Structure Type Brk/Stn Veneer Frnt, Vinyl Siding
Construction Status 35
Schools
Elementary Schools Uthoff Valley Elem.
Middle Schools Rockwood South Middle
High Schools Rockwood Summit Sr. High
School District Rockwood R-Vi
Others
Ownership Private
Acceptable Financing Cash Only, Conventional, FHA, VA
Listing Terms Cash Only, Conventional, FHA, VA
Special Listing Condition None
Read Less
Want to know what your home might be worth? Contact us for a FREE valuation!

Our team is ready to help you sell your home for the highest possible price ASAP
Bought with John Adams






