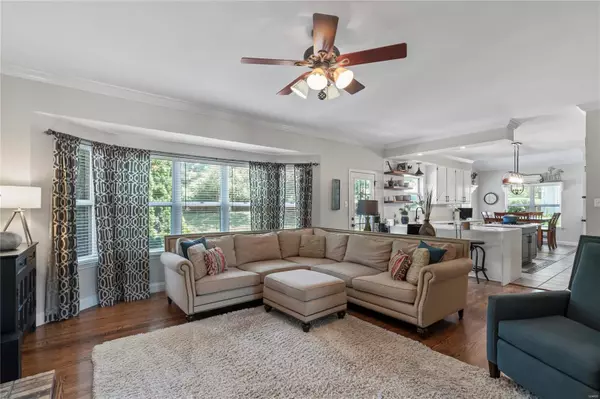$525,000
$485,000
8.2%For more information regarding the value of a property, please contact us for a free consultation.
16299 Audubon Village DR Wildwood, MO 63040
4 Beds
4 Baths
3,098 SqFt
Key Details
Sold Price $525,000
Property Type Single Family Home
Sub Type Residential
Listing Status Sold
Purchase Type For Sale
Square Footage 3,098 sqft
Price per Sqft $169
Subdivision Audubon Village Three
MLS Listing ID 23040817
Sold Date 08/25/23
Style Other
Bedrooms 4
Full Baths 2
Half Baths 2
Construction Status 33
HOA Fees $49/ann
Year Built 1990
Building Age 33
Lot Size 0.350 Acres
Acres 0.35
Lot Dimensions 80 x 190
Property Description
This spectacular residence in desirable Audubon Village features abundant space to comfortably live, entertain & work from home! Highlights include main level 9" ceilings adorned by stunning crown molding, custom neutral paint & trendy light fixtures, a well designed kitchen~ quartz topped cabinetry with room for guests to sip, chat & stay connected in the breakfast nook & bar with easy flow to family room~ warmed by the wood-burning fireplace & adorned by bay windows, an elegant dining room, spacious living room & main floor laundry! The open staircase cascades to the 2nd level with french doors to the peaceful master suite~ vaulted ceiling, dual walk-in closets & vanities, separate shower & soaking tub plus 3 comfy bedrooms & bath. The LL offers a family room & guest bath. Relax out back on the expansive patio with 20' of built-in wooded privacy to explore on the other side of the fence! Room for a pool & to enjoy movie nite~ 9' x 5' screen included! New roof installed August 2023.
Location
State MO
County St Louis
Area Eureka
Rooms
Basement Bathroom in LL, Full, Concrete, Bath/Stubbed
Interior
Interior Features High Ceilings, Open Floorplan, Carpets, Special Millwork, Window Treatments, Vaulted Ceiling, Walk-in Closet(s), Some Wood Floors
Heating Forced Air
Cooling Electric
Fireplaces Number 1
Fireplaces Type Full Masonry, Woodburning Fireplce
Fireplace Y
Appliance Dishwasher, Disposal, Double Oven, Dryer, Gas Cooktop, Microwave, Electric Oven, Refrigerator, Stainless Steel Appliance(s), Washer
Exterior
Garage true
Garage Spaces 2.0
Amenities Available Pool, Tennis Court(s), Underground Utilities
Waterfront false
Private Pool false
Building
Lot Description Backs to Trees/Woods, Fencing, Level Lot, Wooded
Story 2
Sewer Public Sewer
Water Public
Architectural Style Traditional
Level or Stories Two
Structure Type Brick Veneer, Vinyl Siding
Construction Status 33
Schools
Elementary Schools Pond Elem.
Middle Schools Wildwood Middle
High Schools Eureka Sr. High
School District Rockwood R-Vi
Others
Ownership Private
Acceptable Financing Cash Only, Conventional
Listing Terms Cash Only, Conventional
Special Listing Condition Owner Occupied, Renovated, None
Read Less
Want to know what your home might be worth? Contact us for a FREE valuation!

Our team is ready to help you sell your home for the highest possible price ASAP
Bought with Jay Cammon
GET MORE INFORMATION







