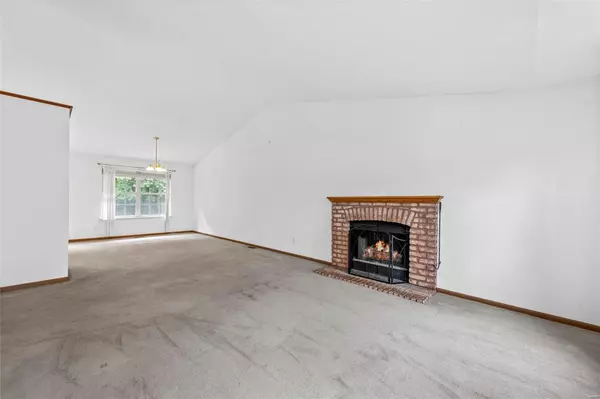$220,000
$220,000
For more information regarding the value of a property, please contact us for a free consultation.
1736 Primrose LN Barnhart, MO 63012
4 Beds
3 Baths
1,380 SqFt
Key Details
Sold Price $220,000
Property Type Single Family Home
Sub Type Residential
Listing Status Sold
Purchase Type For Sale
Square Footage 1,380 sqft
Price per Sqft $159
Subdivision Bayberry Farms Amd 01
MLS Listing ID 23047387
Sold Date 09/18/23
Style Split Foyer
Bedrooms 4
Full Baths 2
Half Baths 1
Construction Status 35
HOA Fees $20/ann
Year Built 1988
Building Age 35
Lot Size 0.290 Acres
Acres 0.29
Lot Dimensions 165x80
Property Description
This MOVE IN READY 4 Bed, 2.5 Bath home has only known one family and is ready for you to come add your finishing touches to make it your own! The living and dining area, which feature a wood burning fireplace and vaulted ceilings, are seamlessly connected, allowing for easy entertainment and interaction. The kitchen boasts a beautifully crafted custom pantry, updated cabinets and countertops, ceramic tile flooring and an island/breakfast bar. You are sure to notice the 6 panel wood doors and trim work as you head back to the master bedroom suite, featuring an updated bathroom with a double vanity and a large walk in closet. In the lower level, you will find a half bath and two generously sized rooms that would be perfect for an in home office, game room or a play room for the littles! Outside you'll find an oversized 2 car garage, a newer ac unit, and a deck that is the perfect place to relax and watch the deer frolic. Washer, Dryer and all kitchen appliances will stay with the home.
Location
State MO
County Jefferson
Area Windsor
Rooms
Basement Bathroom in LL, Rec/Family Area
Interior
Interior Features Carpets, Vaulted Ceiling
Heating Forced Air
Cooling Electric
Fireplaces Number 1
Fireplaces Type Woodburning Fireplce
Fireplace Y
Appliance Dishwasher, Disposal, Microwave, Refrigerator, Washer, Water Softener
Exterior
Parking Features true
Garage Spaces 2.0
Private Pool false
Building
Lot Description Backs to Trees/Woods, Streetlights, Wooded
Sewer Public Sewer
Water Public
Architectural Style Traditional
Level or Stories Multi/Split
Structure Type Log
Construction Status 35
Schools
Elementary Schools James E. Freer/Windsor Inter
Middle Schools Windsor Middle
High Schools Windsor High
School District Windsor C-1
Others
Ownership Private
Acceptable Financing Cash Only, Conventional, FHA, VA
Listing Terms Cash Only, Conventional, FHA, VA
Special Listing Condition None
Read Less
Want to know what your home might be worth? Contact us for a FREE valuation!

Our team is ready to help you sell your home for the highest possible price ASAP
Bought with Aldin Vrebac






