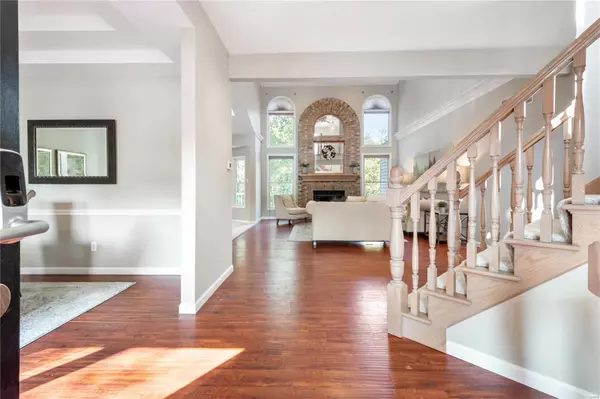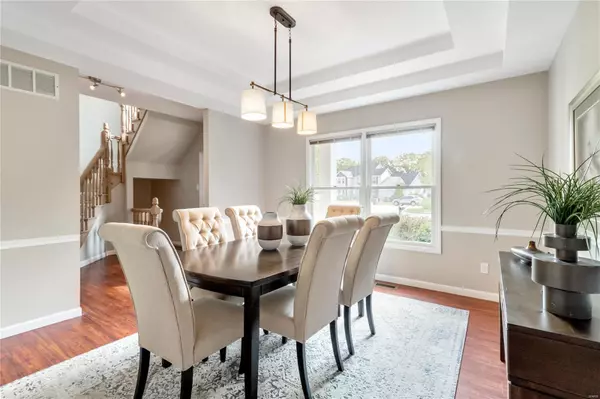$560,000
$525,000
6.7%For more information regarding the value of a property, please contact us for a free consultation.
517 Robin Crest CT Wildwood, MO 63040
4 Beds
4 Baths
4,608 SqFt
Key Details
Sold Price $560,000
Property Type Single Family Home
Sub Type Residential
Listing Status Sold
Purchase Type For Sale
Square Footage 4,608 sqft
Price per Sqft $121
Subdivision Audubon Village Three
MLS Listing ID 23046502
Sold Date 10/05/23
Style Other
Bedrooms 4
Full Baths 2
Half Baths 2
Construction Status 33
Year Built 1990
Building Age 33
Lot Size 0.300 Acres
Acres 0.3
Lot Dimensions IRRxIRR
Property Description
This inviting 1.5-story sits on a peaceful cul-de-sac, featuring a fenced, level lot backing to trees. Inside, vaulted ceilings & skylights create a bright, open atmosphere. The great rm boasts a fireplace & elegant palladian windows. Work from home in the office with built-ins, or enjoy gatherings in the dining rm. The spacious kitchen is a dream with granite countertops, 42" cabinets with crown molding, stainless appliances & a bay-windowed breakfast rm leading to the composite deck. The primary suite offers a walk-in closet & spa-like bath with double sinks, jetted tub & walk-in shower. Upstairs, 3 bedrms & a full bath await. The walk-out LL boasts a family rm, rec rm, wet bar, bonus rm, exercise rm & half bath. Addtl features include new carpet, freshly painted on the ML & UL, 9-ft ceilings on ML, 2-car garage, newer HVAC, new roof & gutters. Don't miss this charming home, within close proximity to the 2 subdivision pools and sports courts, in the sought-after Audubon Village!
Location
State MO
County St Louis
Area Eureka
Rooms
Basement Bathroom in LL, Partially Finished, Concrete, Rec/Family Area, Sleeping Area, Walk-Out Access
Interior
Interior Features Bookcases, High Ceilings, Open Floorplan, Carpets, Vaulted Ceiling, Walk-in Closet(s), Wet Bar
Heating Forced Air
Cooling Electric
Fireplaces Number 1
Fireplaces Type Woodburning Fireplce
Fireplace Y
Appliance Dishwasher, Disposal, Gas Oven, Stainless Steel Appliance(s)
Exterior
Garage true
Garage Spaces 2.0
Amenities Available Pool, Tennis Court(s), Clubhouse
Waterfront false
Private Pool false
Building
Lot Description Backs to Comm. Grnd, Backs to Trees/Woods, Cul-De-Sac, Fencing, Level Lot
Story 1.5
Sewer Public Sewer
Water Public
Architectural Style Traditional
Level or Stories One and One Half
Structure Type Brk/Stn Veneer Frnt, Vinyl Siding
Construction Status 33
Schools
Elementary Schools Pond Elem.
Middle Schools Wildwood Middle
High Schools Eureka Sr. High
School District Rockwood R-Vi
Others
Ownership Private
Acceptable Financing Cash Only, Conventional
Listing Terms Cash Only, Conventional
Special Listing Condition None
Read Less
Want to know what your home might be worth? Contact us for a FREE valuation!

Our team is ready to help you sell your home for the highest possible price ASAP
Bought with Shawn Kelsey
GET MORE INFORMATION







