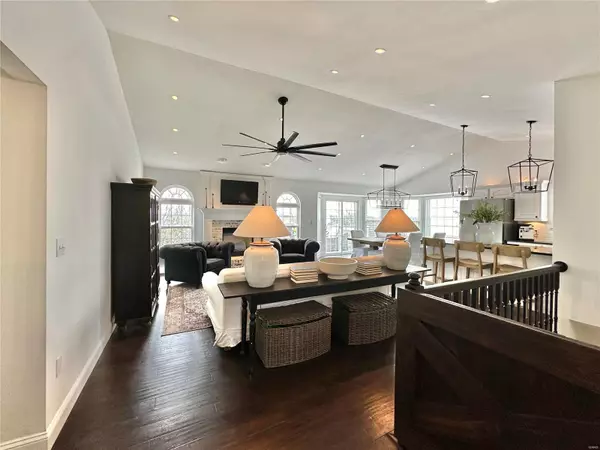$339,900
$339,900
For more information regarding the value of a property, please contact us for a free consultation.
8026 Fox Hollow Barnhart, MO 63012
4 Beds
2 Baths
1,424 SqFt
Key Details
Sold Price $339,900
Property Type Single Family Home
Sub Type Residential
Listing Status Sold
Purchase Type For Sale
Square Footage 1,424 sqft
Price per Sqft $238
Subdivision Hunters Glen
MLS Listing ID 24016143
Sold Date 04/25/24
Style Ranch
Bedrooms 4
Full Baths 2
Construction Status 15
HOA Fees $16/ann
Year Built 2009
Building Age 15
Lot Size 10,890 Sqft
Acres 0.25
Lot Dimensions 75x144x75x149
Property Description
Fabulous Ranch with partially finished basement, fenced yard that backs to common ground! Watching the sunset will be beautiful from your covered front porch. You will love spending time in your great room with lots of natural light. This beautiful home has an open floor plan, vaulted ceilings, gas fireplace, kitchen with island/breakfast bar and gorgeous crown molding. The bay window in the breakfast area makes much more room for entertaining your guest. Basement has large family room, bedroom with walk in closet, bonus room and walks out to patio. Basement bedroom has rough in for bathroom all ready for you. There are lots of mature trees in the common area behind your home which gives lots of privacy for time spent in the back yard, and BBQing right outside your kitchen door on your spacious deck. Owners have kept home updated very nicely!
How do I get to see this house, well glad you asked. We are having an open house Sunday March 24 from 1-3pm. Can't wait to see you.....
Location
State MO
County Jefferson
Area Herculaneum
Rooms
Basement Concrete, Full, Partially Finished, Rec/Family Area
Interior
Interior Features Open Floorplan, Window Treatments, Vaulted Ceiling
Heating Forced Air
Cooling Ceiling Fan(s), Electric
Fireplaces Number 1
Fireplaces Type Gas
Fireplace Y
Appliance Dishwasher, Disposal, Microwave, Gas Oven, Refrigerator, Stainless Steel Appliance(s), Water Softener
Exterior
Parking Features true
Garage Spaces 2.0
Private Pool false
Building
Lot Description Backs to Comm. Grnd, Backs to Trees/Woods, Fencing, Streetlights, Terraced/Sloping
Story 1
Sewer Public Sewer
Water Public
Architectural Style Traditional
Level or Stories One
Structure Type Brick Veneer,Frame
Construction Status 15
Schools
Elementary Schools Pevely Elem.
Middle Schools Senn-Thomas Middle
High Schools Herculaneum High
School District Dunklin R-V
Others
Ownership Private
Acceptable Financing Cash Only, Conventional, FHA, USDA, VA
Listing Terms Cash Only, Conventional, FHA, USDA, VA
Special Listing Condition None
Read Less
Want to know what your home might be worth? Contact us for a FREE valuation!

Our team is ready to help you sell your home for the highest possible price ASAP
Bought with Dawn Griffin






