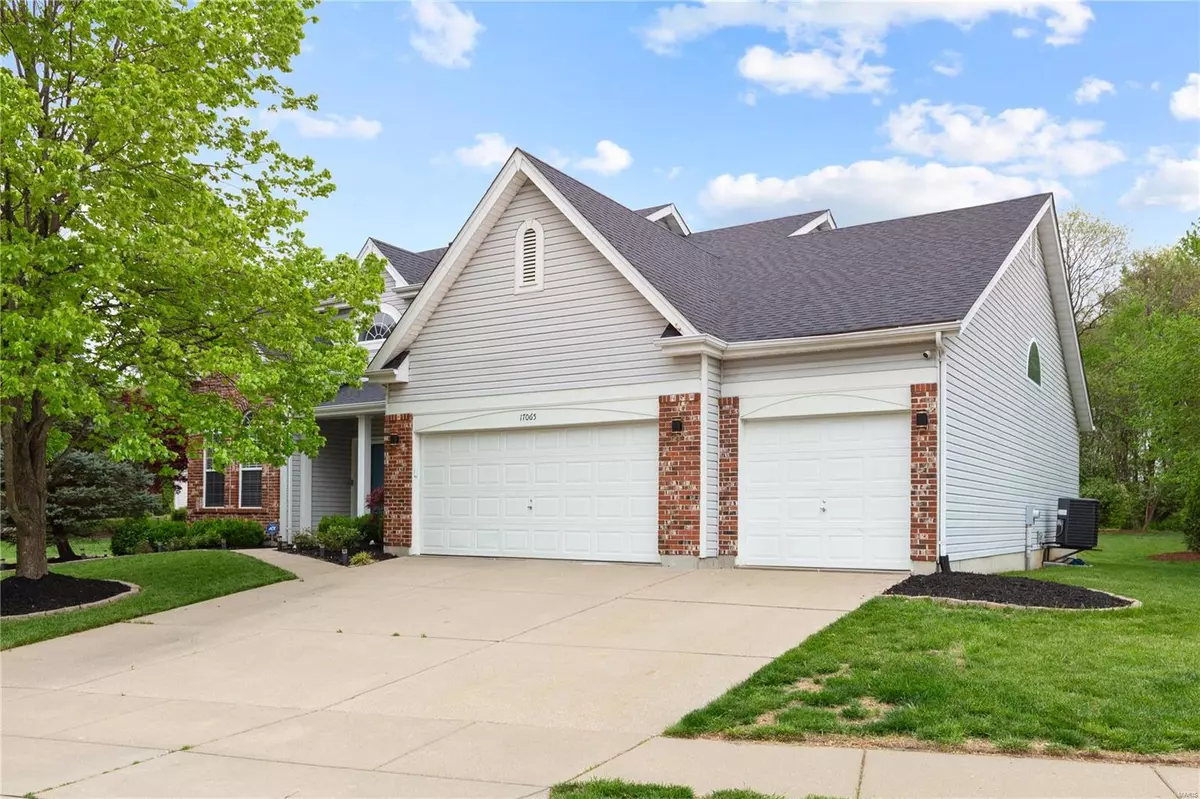$620,000
$649,989
4.6%For more information regarding the value of a property, please contact us for a free consultation.
17065 Westridge Oaks DR Wildwood, MO 63040
4 Beds
5 Baths
4,806 SqFt
Key Details
Sold Price $620,000
Property Type Single Family Home
Sub Type Residential
Listing Status Sold
Purchase Type For Sale
Square Footage 4,806 sqft
Price per Sqft $129
Subdivision Westridge Oaks 1
MLS Listing ID 24023554
Sold Date 05/30/24
Style Other
Bedrooms 4
Full Baths 4
Half Baths 1
Construction Status 25
HOA Fees $33/ann
Year Built 1999
Building Age 25
Lot Size 0.260 Acres
Acres 0.26
Lot Dimensions 129x171x7x161
Property Description
This stunning property, located in the heart of Wildwood, boasts 4 bedrooms and 4.5 bathrooms, including a luxurious main floor master bedroom suite. As you enter, you'll be greeted by soaring vaulted ceilings and an inviting two-story great room adorned with a magnificent wall of windows, bathing the space in natural light. Experience the epitome of modern living in the recently renovated kitchen, featuring custom cabinets, sleek quartz countertops, and a striking waterfall effect island, perfect for culinary creations and gatherings with loved ones. Situated on a flat, level lot backing to tranquil woods, this home offers both privacy and serenity. The outdoor space is ideal for entertaining or simply unwinding after a long day. But the allure doesn't end there. Descend to the incredible finished lower level, where endless entertainment awaits. Discover a bonus room, spacious recreation room, and a private movie theater, providing ample space for relaxation and recreation.
Location
State MO
County St Louis
Area Eureka
Rooms
Basement Concrete, Bathroom in LL, Full, Rec/Family Area, Sleeping Area, Storage Space
Interior
Interior Features Open Floorplan, Carpets, Window Treatments, Walk-in Closet(s), Some Wood Floors
Heating Forced Air
Cooling Electric
Fireplaces Number 1
Fireplaces Type Gas
Fireplace Y
Appliance Dishwasher, Disposal, Microwave, Electric Oven, Refrigerator, Wine Cooler
Exterior
Parking Features true
Garage Spaces 3.0
Private Pool false
Building
Lot Description Backs to Trees/Woods, Level Lot, Sidewalks, Streetlights
Story 1.5
Sewer Public Sewer
Water Public
Architectural Style English, Traditional, Other
Level or Stories One and One Half
Structure Type Brick Veneer,Vinyl Siding
Construction Status 25
Schools
Elementary Schools Pond Elem.
Middle Schools Wildwood Middle
High Schools Eureka Sr. High
School District Rockwood R-Vi
Others
Ownership Private
Acceptable Financing Cash Only, Conventional, VA, Other
Listing Terms Cash Only, Conventional, VA, Other
Special Listing Condition Renovated, None
Read Less
Want to know what your home might be worth? Contact us for a FREE valuation!

Our team is ready to help you sell your home for the highest possible price ASAP
Bought with Tracy Mazuranic






