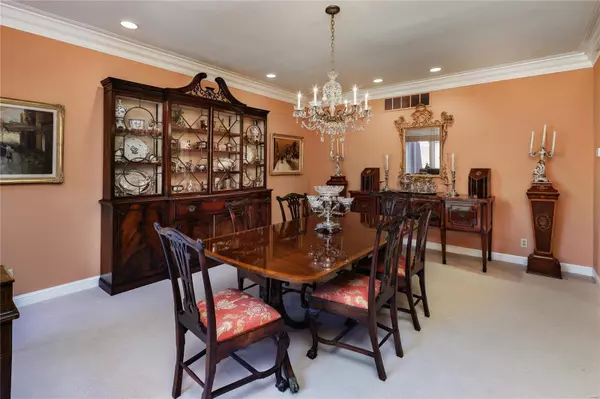$925,000
$950,000
2.6%For more information regarding the value of a property, please contact us for a free consultation.
238 Carlyle Lake DR Creve Coeur, MO 63141
5 Beds
6 Baths
3,685 SqFt
Key Details
Sold Price $925,000
Property Type Single Family Home
Sub Type Residential
Listing Status Sold
Purchase Type For Sale
Square Footage 3,685 sqft
Price per Sqft $251
Subdivision Carlyle One
MLS Listing ID 24020784
Sold Date 08/20/24
Style Other
Bedrooms 5
Full Baths 5
Half Baths 1
Construction Status 37
HOA Fees $925/mo
Year Built 1987
Building Age 37
Lot Size 9,148 Sqft
Acres 0.21
Lot Dimensions 184 x 25
Property Description
Gracious 5 bedroom end unit townhome in sought-after Carlyle Lake offers stunning lake views and classic architectural details. Soaring 2-story entry leads to an open floorplan, with 10' ceilings & gorgeous moldings throughout. The great room boasts gas fireplace and wetbar and opens to the deck with stunning lake views. The study and dining room each feature floor to ceiling windows and wide doorways. The eat-in kitchen/breakfast room, with its stainless appliances, walks out to a charming bricked courtyard. The spacious primary suite features 2 walk-in closets and huge bath and walkout to the deck. Two ensuite bedrooms and a private covered deck offer the perfect respite for a relaxing afternoon. The walkout lower level includes huge rec room, two additional bedrooms and two additional full baths, and loads of built-ins and storage. Main level laundry & 2-car garage, as well as Carlyle Lake's inground pool, tennis court and incredible location complete this wonderful opportunity!
Location
State MO
County St Louis
Area Parkway North
Rooms
Basement Bathroom in LL, Rec/Family Area, Walk-Out Access
Interior
Interior Features Bookcases, Historic/Period Mlwk, Carpets, Special Millwork, High Ceilings, Vaulted Ceiling, Wet Bar, Some Wood Floors
Heating Forced Air
Cooling Electric
Fireplaces Number 2
Fireplaces Type Full Masonry, Gas
Fireplace Y
Appliance Dishwasher, Disposal, Double Oven, Refrigerator
Exterior
Parking Features true
Garage Spaces 2.0
Amenities Available Pool, Clubhouse, Underground Utilities
Private Pool false
Building
Lot Description Backs to Comm. Grnd, Backs to Open Grnd, Level Lot, Pond/Lake
Story 2
Sewer Public Sewer
Water Public
Architectural Style Colonial, Traditional
Level or Stories Two
Structure Type Brick Veneer
Construction Status 37
Schools
Elementary Schools Bellerive Elem.
Middle Schools Northeast Middle
High Schools Parkway North High
School District Parkway C-2
Others
Ownership Private
Acceptable Financing Cash Only, Conventional
Listing Terms Cash Only, Conventional
Special Listing Condition Owner Occupied, None
Read Less
Want to know what your home might be worth? Contact us for a FREE valuation!

Our team is ready to help you sell your home for the highest possible price ASAP
Bought with Alexandra Thornhill
GET MORE INFORMATION







