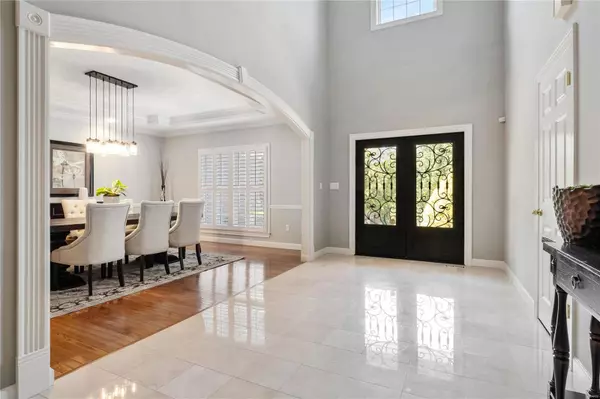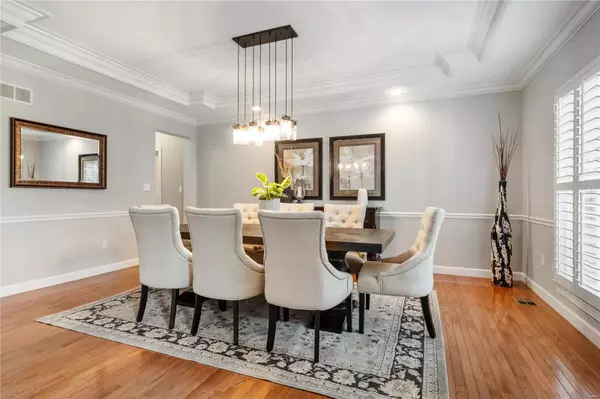$855,000
$899,900
5.0%For more information regarding the value of a property, please contact us for a free consultation.
16600 Bartizan DR Wildwood, MO 63038
5 Beds
5 Baths
5,713 SqFt
Key Details
Sold Price $855,000
Property Type Single Family Home
Sub Type Residential
Listing Status Sold
Purchase Type For Sale
Square Footage 5,713 sqft
Price per Sqft $149
Subdivision Bartizan Point Estates
MLS Listing ID 24050349
Sold Date 10/18/24
Style Other
Bedrooms 5
Full Baths 4
Half Baths 1
Construction Status 20
Year Built 2004
Building Age 20
Lot Size 3.050 Acres
Acres 3.05
Lot Dimensions IRRxIRR
Property Description
Nestled on a quiet cul-de-sac with serene views backing to trees, this stunning 1.5-story home is the perfect blend of luxury & comfort. As you enter, you are greeted by a 2 story great rm featuring a wet bar & a gas fireplace. The dining rm impresses with its coffered ceiling, while the updated kitchen is a dream boasting quartz countertops, a large center island, top-of-the-line appliances & an adjoining breakfast rm with a butler's pantry & built-in table. The hearth rm provides access to the inviting patio. The primary suite offers a coffered ceiling, a bay window, an expansive walk-in closet & a full bath with heated floors, double vanities, soaking tub & a custom walk-in shower. The UL features a versatile bonus rm, 3 addtl bedrms, a Jack & Jill bath & a full bath. The walk-out LL offers a family rm with a fireplace, a rec rm, a walk-behind wet bar, a media rm, a bedrm & a full bath. Addtl highlights include a 3-car side entry garage, ML laundry, new carpet on the LL & much more!
Location
State MO
County St Louis
Area Eureka
Rooms
Basement Bathroom in LL, Partially Finished, Concrete, Rec/Family Area, Sleeping Area, Walk-Out Access
Interior
Interior Features Coffered Ceiling(s), Open Floorplan, Carpets, Walk-in Closet(s), Wet Bar, Some Wood Floors
Heating Forced Air, Zoned
Cooling Ceiling Fan(s), Electric, Zoned
Fireplaces Number 2
Fireplaces Type Gas
Fireplace Y
Appliance Dishwasher, Disposal, Gas Cooktop, Microwave, Refrigerator, Wall Oven, Warming Drawer
Exterior
Garage true
Garage Spaces 3.0
Amenities Available Underground Utilities
Waterfront false
Private Pool false
Building
Lot Description Backs to Trees/Woods, Cul-De-Sac, Wooded
Story 1.5
Sewer Septic Tank
Water Well
Architectural Style Traditional
Level or Stories One and One Half
Structure Type Brick Veneer,Other
Construction Status 20
Schools
Elementary Schools Pond Elem.
Middle Schools Wildwood Middle
High Schools Eureka Sr. High
School District Rockwood R-Vi
Others
Ownership Private
Acceptable Financing Cash Only, Conventional
Listing Terms Cash Only, Conventional
Special Listing Condition None
Read Less
Want to know what your home might be worth? Contact us for a FREE valuation!

Our team is ready to help you sell your home for the highest possible price ASAP
Bought with Amy Meier
GET MORE INFORMATION







