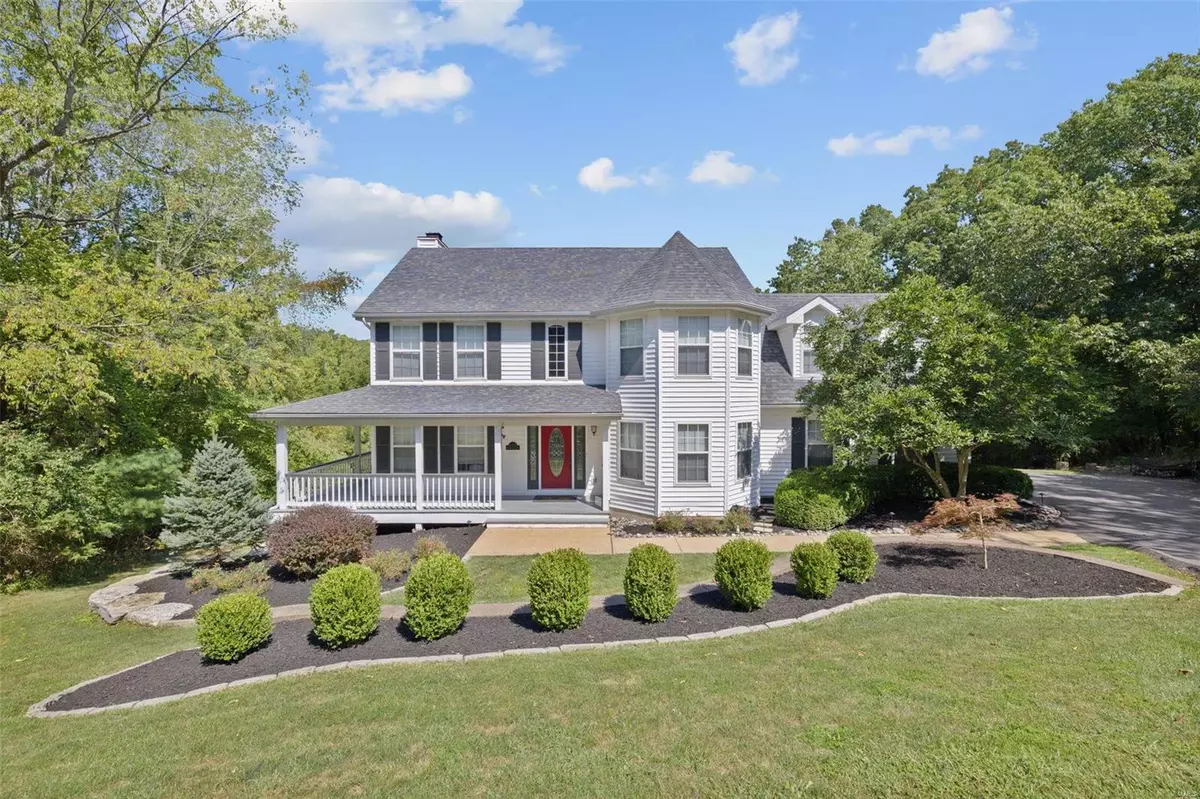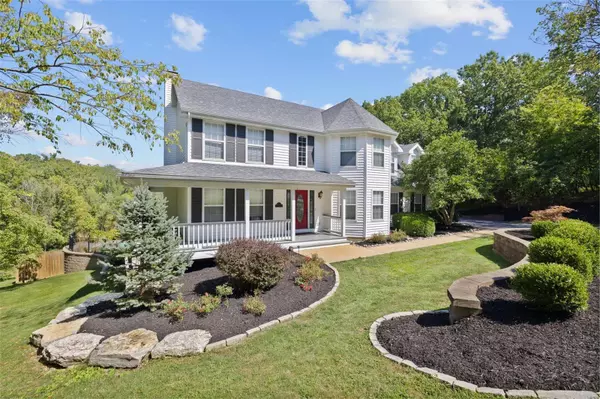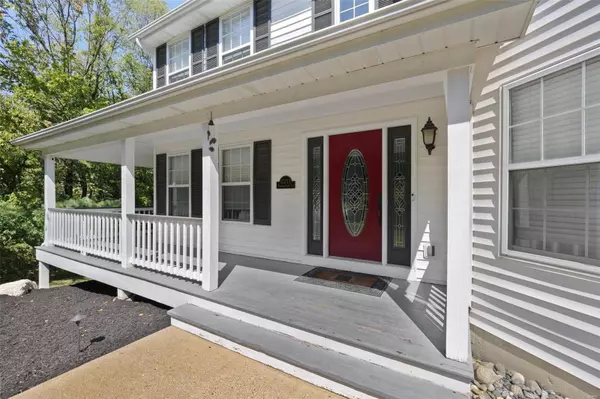$736,000
$650,000
13.2%For more information regarding the value of a property, please contact us for a free consultation.
17253 Portland Crest CT Wildwood, MO 63038
5 Beds
4 Baths
3,484 SqFt
Key Details
Sold Price $736,000
Property Type Single Family Home
Sub Type Residential
Listing Status Sold
Purchase Type For Sale
Square Footage 3,484 sqft
Price per Sqft $211
Subdivision Portland Cove Three
MLS Listing ID 24053204
Sold Date 10/22/24
Style Other
Bedrooms 5
Full Baths 3
Half Baths 1
Construction Status 30
HOA Fees $104/ann
Year Built 1994
Building Age 30
Lot Size 3.000 Acres
Acres 3.0
Lot Dimensions See County Records
Property Description
Discover the epitome of luxury and comfort in this exquisite 5-bedroom home, perfectly situated on 3 acres of beautifully landscaped grounds in Wildwood. The wrap-around porch provides a welcoming entry and a perfect spot to enjoy your morning coffee or evening sunsets, surrounded by nature's tranquility. Inside, the home boasts spacious living areas with thoughtful updates throughout. The floor plan seamlessly connects the living, dining, and kitchen areas, making it ideal for both everyday living and entertaining. Step outside to find a stunning heated saltwater pool, perfect for personal enjoyment or hosting gatherings with family and friends. This home is equipped with two brand-new electrical panels and whole-house surge protectors, offering enhanced safety and modern convenience. This unique property combines luxury, privacy, and peace of mind in a serene Wildwood setting. Don't miss your chance to own this extraordinary home—schedule your private showing today!
Location
State MO
County St Louis
Area Lafayette
Rooms
Basement Bathroom in LL, Partially Finished, Sleeping Area, Sump Pump, Walk-Out Access
Interior
Interior Features Bookcases, Open Floorplan, Special Millwork, Window Treatments, Walk-in Closet(s)
Heating Forced Air
Cooling Attic Fan, Ceiling Fan(s), Electric
Fireplaces Number 1
Fireplaces Type Woodburning Fireplce
Fireplace Y
Exterior
Garage true
Garage Spaces 2.0
Amenities Available Private Inground Pool
Waterfront false
Private Pool true
Building
Lot Description Backs to Trees/Woods, Level Lot, Wooded
Story 2
Sewer Septic Tank
Water Well
Architectural Style Traditional
Level or Stories Two
Structure Type Vinyl Siding
Construction Status 30
Schools
Elementary Schools Babler Elem.
Middle Schools Rockwood Valley Middle
High Schools Lafayette Sr. High
School District Rockwood R-Vi
Others
Ownership Private
Acceptable Financing Cash Only, Conventional, FHA, VA
Listing Terms Cash Only, Conventional, FHA, VA
Special Listing Condition Owner Occupied, None
Read Less
Want to know what your home might be worth? Contact us for a FREE valuation!

Our team is ready to help you sell your home for the highest possible price ASAP
Bought with Kelsi Geuns
GET MORE INFORMATION







