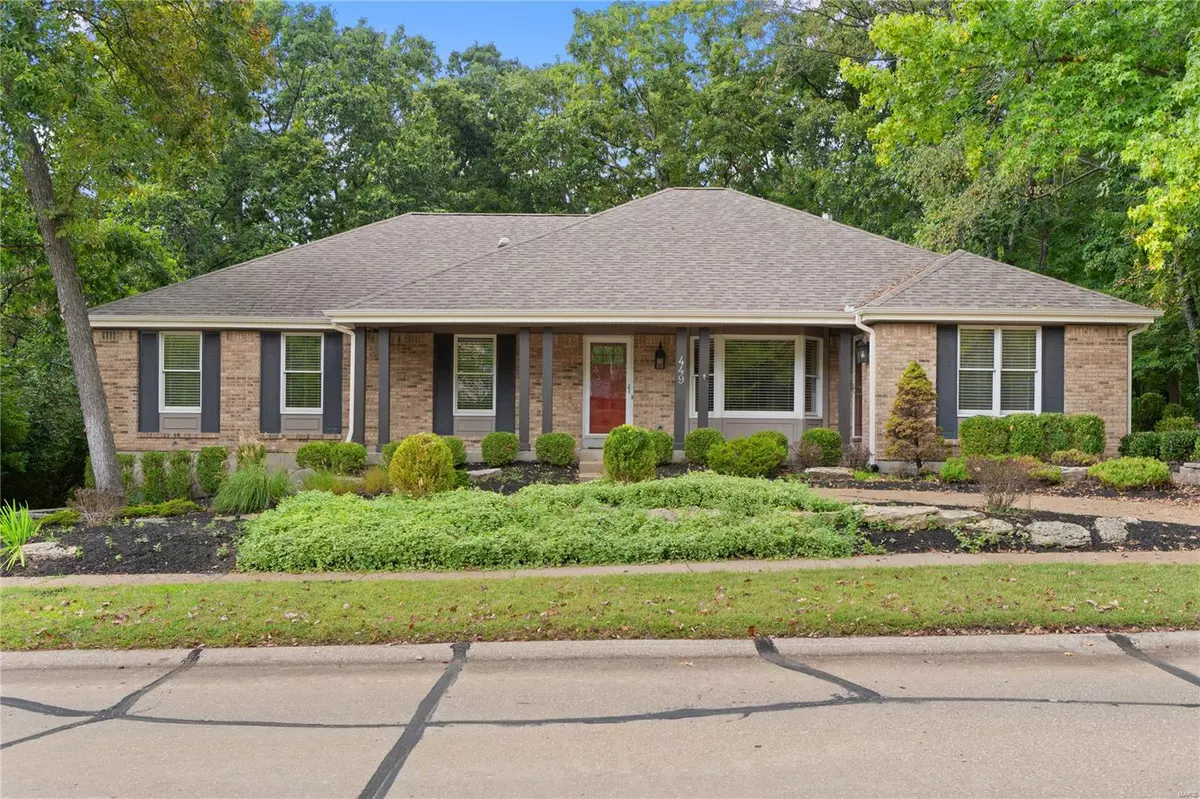$570,000
$540,000
5.6%For more information regarding the value of a property, please contact us for a free consultation.
449 Thunderhead Canyon DR Wildwood, MO 63011
3 Beds
3 Baths
3,200 SqFt
Key Details
Sold Price $570,000
Property Type Single Family Home
Sub Type Residential
Listing Status Sold
Purchase Type For Sale
Square Footage 3,200 sqft
Price per Sqft $178
Subdivision Village Of Winding Trails
MLS Listing ID 24048561
Sold Date 11/01/24
Style Ranch
Bedrooms 3
Full Baths 3
Construction Status 38
HOA Fees $15/ann
Year Built 1986
Building Age 38
Lot Size 0.380 Acres
Acres 0.38
Lot Dimensions 113 X 144
Property Description
Updated 3bed, 3 full bath & 3 car garage ranch is a stunning example of modern living, boasting an open floor plan, vaulted ceiling w/wood flooring. The office space near the entrance is ideal for remote work, while the kitchen's SS appliances, granite countertops & white cabinets speak to its updated and stylish finish. The master suite offers ample space & comfort, complete w/walk in closest. 2 additional bedrooms, 2 full bath & laundry room complete the main level. The home's design is thoughtful, w/atrium doors leading to a screened deck featuring gas fireplace, creating an inviting outdoor living space. There is an open stairway w/rod iron spindles leading to a walk out LL. It has a family room w/3rd FP, wet bar & built in shelving. This home is not only a luxurious dwelling but also a part of a community that provides amenities such as a pool and tennis courts, all while being conveniently located near schools & shopping centers.
Location
State MO
County St Louis
Area Lafayette
Rooms
Basement Bathroom in LL, Full, Sleeping Area, Walk-Out Access
Interior
Interior Features Bookcases, Open Floorplan, Vaulted Ceiling, Walk-in Closet(s), Some Wood Floors
Heating Forced Air
Cooling Ceiling Fan(s), Electric
Fireplaces Number 3
Fireplaces Type Gas
Fireplace Y
Appliance Central Vacuum, Dishwasher, Double Oven, Cooktop, Electric Cooktop, Microwave, Electric Oven, Stainless Steel Appliance(s)
Exterior
Garage true
Garage Spaces 3.0
Waterfront false
Private Pool false
Building
Lot Description Backs to Trees/Woods, Sidewalks, Streetlights
Story 1
Sewer Public Sewer
Water Public
Architectural Style Traditional
Level or Stories One
Structure Type Brk/Stn Veneer Frnt,Cedar
Construction Status 38
Schools
Elementary Schools Babler Elem.
Middle Schools Rockwood Valley Middle
High Schools Lafayette Sr. High
School District Rockwood R-Vi
Others
Ownership Private
Acceptable Financing Cash Only, Conventional, VA
Listing Terms Cash Only, Conventional, VA
Special Listing Condition None
Read Less
Want to know what your home might be worth? Contact us for a FREE valuation!

Our team is ready to help you sell your home for the highest possible price ASAP
Bought with Janice Montileone
GET MORE INFORMATION







