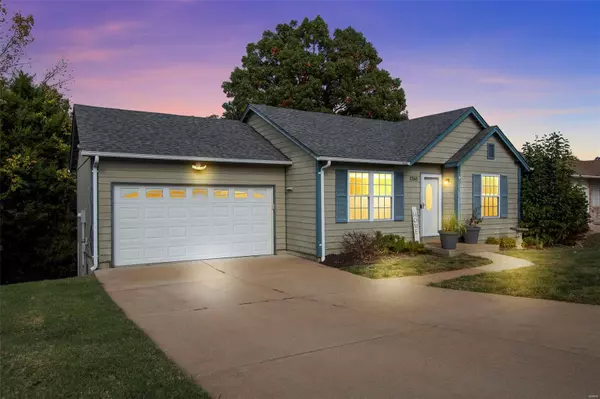$235,000
$235,000
For more information regarding the value of a property, please contact us for a free consultation.
2263 Parkton WAY Barnhart, MO 63012
3 Beds
2 Baths
2,192 SqFt
Key Details
Sold Price $235,000
Property Type Single Family Home
Sub Type Residential
Listing Status Sold
Purchase Type For Sale
Square Footage 2,192 sqft
Price per Sqft $107
Subdivision Parkton Estates
MLS Listing ID 24066726
Sold Date 11/20/24
Style Ranch
Bedrooms 3
Full Baths 2
Construction Status 36
Year Built 1988
Building Age 36
Lot Size 0.680 Acres
Acres 0.68
Property Description
Welcome to your new home in the sought-after Parkton Estates subdivision! This ranch home features 3 beds, 2 baths, a 2 car garage & a finished basement. You will fall in love w/ the natural sunlight, open floor plan & vaulted ceilings as soon as you walk in. The fresh paint & new light fixtures create a modern & fresh feel throughout. The kitchen includes new appliances, ample cabinet space, a spacious pantry & a breakfast bar. The open & bright living/dining room features skylights, vaulted ceilings & a cozy gas fireplace. The primary bedroom includes a vanity area & a walk in closet. 2nd bedroom has a custom built in closet. Step downstairs where you will find the 3rd bedroom w/ a cedar closet, the 2nd full bath, plenty of storage space & the finished living area w/ a walk out to the patio & large backyard. Backs to woods for extra privacy! Great location w/ amenities including a playground, tennis courts & basketball courts. You will be proud to own this home for years to come!
Location
State MO
County Jefferson
Area Windsor
Rooms
Basement Bathroom in LL, Full, Partially Finished, Rec/Family Area, Sleeping Area, Storage Space, Walk-Out Access
Interior
Interior Features Open Floorplan, Carpets, Vaulted Ceiling
Heating Forced Air
Cooling Electric
Fireplaces Number 1
Fireplaces Type Gas
Fireplace Y
Appliance Dishwasher, Disposal, Microwave, Electric Oven, Refrigerator, Stainless Steel Appliance(s)
Exterior
Parking Features true
Garage Spaces 2.0
Private Pool false
Building
Lot Description Backs to Trees/Woods
Story 1
Sewer Public Sewer
Water Public
Architectural Style Traditional
Level or Stories One
Construction Status 36
Schools
Elementary Schools James E. Freer/Windsor Inter
Middle Schools Windsor Middle
High Schools Windsor High
School District Windsor C-1
Others
Ownership Private
Acceptable Financing Cash Only, Conventional, FHA, Private, VA, Other
Listing Terms Cash Only, Conventional, FHA, Private, VA, Other
Special Listing Condition None
Read Less
Want to know what your home might be worth? Contact us for a FREE valuation!

Our team is ready to help you sell your home for the highest possible price ASAP
Bought with Summer Penet






