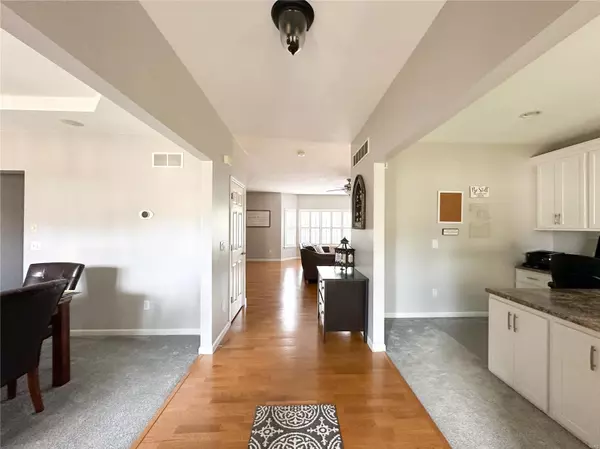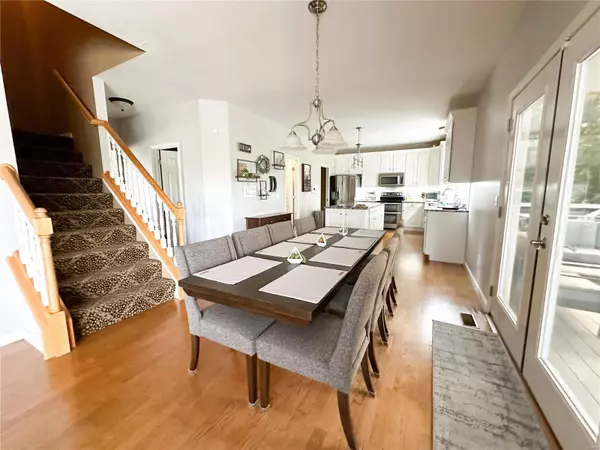$456,000
$456,000
For more information regarding the value of a property, please contact us for a free consultation.
14 Deer Pointe Barnhart, MO 63012
4 Beds
4 Baths
4,200 SqFt
Key Details
Sold Price $456,000
Property Type Single Family Home
Sub Type Residential
Listing Status Sold
Purchase Type For Sale
Square Footage 4,200 sqft
Price per Sqft $108
Subdivision Hunters Glen 01
MLS Listing ID 24062784
Sold Date 12/05/24
Style Other
Bedrooms 4
Full Baths 3
Half Baths 1
Construction Status 21
HOA Fees $17/mo
Year Built 2003
Building Age 21
Lot Size 0.360 Acres
Acres 0.36
Lot Dimensions 184*158
Property Description
Nestled in a serene cul-de-sac, this stunning 2-story home offers elegance, space, and modern amenities. The updated kitchen features an 8-foot island, premium granite countertops, and a Bosch dishwasher—perfect for both daily living and entertaining.
The main floor includes a custom-built office with cabinets and workspace. Step onto the expansive composite deck, which overlooks tranquil wooded common grounds. Partially covered, it's ideal for relaxation with a mix of sun and shade.
Upstairs, the luxurious primary suite offers two walk-in closets and an en-suite bath. The laundry room connects to the master bath for added convenience. The finished basement adds versatile living space, with a 5th bedroom (sleeping room), wet bar, and second fireplace.
This home includes a whole-house 26 KW Generac natural gas generator for uninterrupted comfort. With over 4,200 square feet, it's perfect for those who value quality, style, and space. Schedule your private tour today!
Location
State MO
County Jefferson
Area Herculaneum
Rooms
Basement Slab
Interior
Heating Other
Cooling Electric
Fireplace Y
Appliance Dishwasher, Microwave, Other, Range, Refrigerator
Exterior
Parking Features true
Garage Spaces 3.0
Private Pool false
Building
Story 2
Sewer Public Sewer
Water Public
Level or Stories Two
Structure Type Frame
Construction Status 21
Schools
Elementary Schools Pevely Elem.
Middle Schools Senn-Thomas Middle
High Schools Herculaneum High
School District Dunklin R-V
Others
Ownership Private
Acceptable Financing Cash Only, Conventional, FHA, VA
Listing Terms Cash Only, Conventional, FHA, VA
Special Listing Condition None
Read Less
Want to know what your home might be worth? Contact us for a FREE valuation!

Our team is ready to help you sell your home for the highest possible price ASAP
Bought with Mark Gellman






