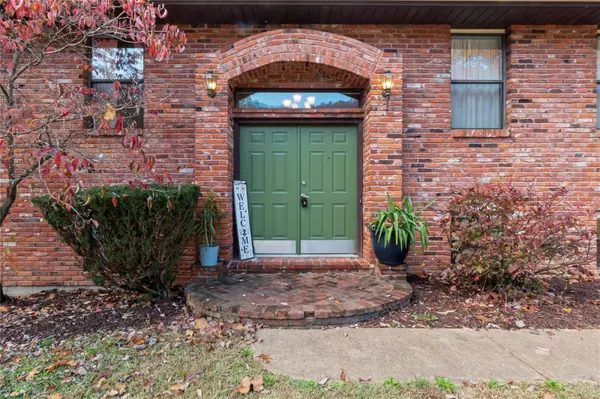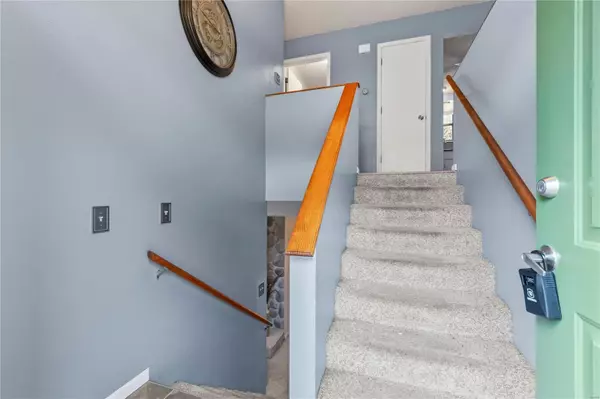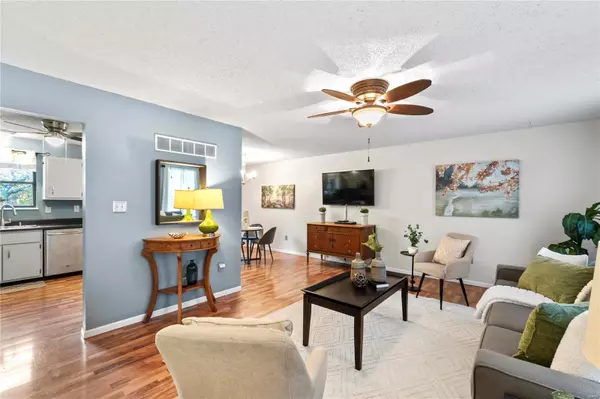$279,000
$279,000
For more information regarding the value of a property, please contact us for a free consultation.
6539 Pauline CT Barnhart, MO 63012
5 Beds
3 Baths
1,144 SqFt
Key Details
Sold Price $279,000
Property Type Single Family Home
Sub Type Residential
Listing Status Sold
Purchase Type For Sale
Square Footage 1,144 sqft
Price per Sqft $243
Subdivision Barnhart Hills Estates 04 Amd
MLS Listing ID 24068954
Sold Date 12/19/24
Style Split Foyer
Bedrooms 5
Full Baths 3
Construction Status 34
HOA Fees $16/ann
Year Built 1990
Building Age 34
Lot Size 0.580 Acres
Acres 0.58
Lot Dimensions 150x159
Property Description
Welcome to this charming & spacious 5 Beds/3Baths split level home which sits on a 0.580 acre lot that backs to woods in a quiet and friendly neighborhood. This all-brick front home with an extensive driveway leads to an oversized 2 car garage. Main level features an open floor plan with a spacious living room and dining room combo. Beautiful flooring throughout the main floor. The primary bedroom has a full bathroom with updated vanity and walk-in closet. Two good-sized bedrooms and a full bathroom are on the main level. The Kitchen offers plenty of counter space and is open to the dining/breakfast area. A large new deck overlooks a spectacular private backyard perfect for BBQ. Lower level with the walkout has a large family room and a stunning stone fireplace. The basement has two additional bedrooms that can be used as a guest room or office, as well as a completely renovated bathroom. Newer Furnace (2017); newer Roof and gutters (2021)
Location
State MO
County Jefferson
Area Windsor
Rooms
Basement Partially Finished, Rec/Family Area, Sleeping Area, Walk-Out Access
Interior
Interior Features Open Floorplan
Heating Forced Air
Cooling Electric
Fireplaces Number 1
Fireplaces Type Woodburning Fireplce
Fireplace Y
Appliance Dishwasher, Microwave, Electric Oven
Exterior
Parking Features true
Garage Spaces 2.0
Private Pool false
Building
Lot Description Backs to Trees/Woods
Sewer Septic Tank
Water Public
Architectural Style Traditional
Level or Stories Multi/Split
Structure Type Brk/Stn Veneer Frnt,Vinyl Siding
Construction Status 34
Schools
Elementary Schools James E. Freer/Windsor Inter
Middle Schools Windsor Middle
High Schools Windsor High
School District Windsor C-1
Others
Ownership Private
Acceptable Financing Cash Only, Conventional, FHA
Listing Terms Cash Only, Conventional, FHA
Special Listing Condition Owner Occupied, None
Read Less
Want to know what your home might be worth? Contact us for a FREE valuation!

Our team is ready to help you sell your home for the highest possible price ASAP
Bought with Eddie Welch






